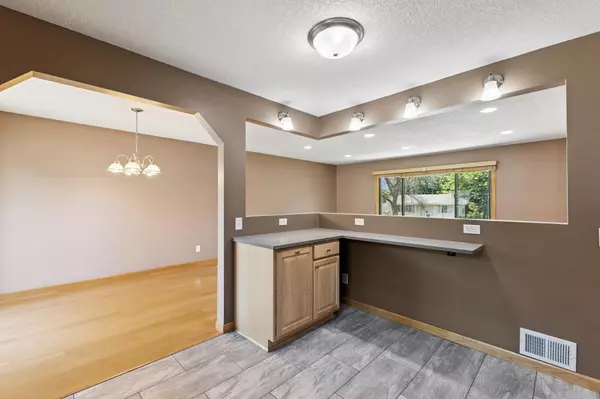$465,500
$450,000
3.4%For more information regarding the value of a property, please contact us for a free consultation.
3 Beds
2 Baths
1,915 SqFt
SOLD DATE : 09/25/2025
Key Details
Sold Price $465,500
Property Type Single Family Home
Sub Type Single Family Residence
Listing Status Sold
Purchase Type For Sale
Square Footage 1,915 sqft
Price per Sqft $243
MLS Listing ID 6757602
Sold Date 09/25/25
Bedrooms 3
Full Baths 1
Three Quarter Bath 1
Year Built 1977
Annual Tax Amount $3,882
Tax Year 2025
Contingent None
Lot Size 0.500 Acres
Acres 0.5
Lot Dimensions 165x133x147x114x16x13
Property Sub-Type Single Family Residence
Property Description
Spacious South-Facing Home with Massive 4-Car Garage!
Welcome to this well-maintained 3-bedroom, 2-bathroom home nestled on a peaceful non-through street. Situated on a generous ½ acre lot with a fully fenced backyard, this home offers space, privacy, and versatility.
The attached 4-car garage includes a 2-stall addition with extra-tall 9-foot doors on both the front and rear—perfect for car enthusiasts, boat storage, or a workshop setup. A concrete driveway and additional parking pad provide ample off-street parking.
Inside, you'll find a bright, south-facing layout with great natural light. The lower-level bedroom is oversized and has excellent potential to be converted into a private master suite. Whether you're looking for extra space to grow or room to tinker with your hobbies, this home has the layout and flexibility to match.
Don't miss your chance to own a rare find in a quiet, established neighborhood!
Location
State MN
County Scott
Zoning Residential-Single Family
Rooms
Basement Block, Daylight/Lookout Windows, Drain Tiled, Finished, Sump Pump
Dining Room Eat In Kitchen, Separate/Formal Dining Room
Interior
Heating Forced Air
Cooling Central Air
Fireplaces Number 1
Fireplaces Type Full Masonry, Wood Burning
Fireplace Yes
Appliance Dishwasher, Dryer, Microwave, Range, Refrigerator, Washer
Exterior
Parking Features Attached Garage, Concrete, Finished Garage, Garage Door Opener, Heated Garage, Insulated Garage, Other
Garage Spaces 4.0
Fence Wood
Pool None
Roof Type Age Over 8 Years
Building
Lot Description Some Trees
Story Split Entry (Bi-Level)
Foundation 1007
Sewer City Sewer/Connected
Water City Water/Connected
Level or Stories Split Entry (Bi-Level)
Structure Type Fiber Board
New Construction false
Schools
School District Burnsville-Eagan-Savage
Read Less Info
Want to know what your home might be worth? Contact us for a FREE valuation!

Our team is ready to help you sell your home for the highest possible price ASAP
GET MORE INFORMATION

REALTOR® | Lic# 590400






