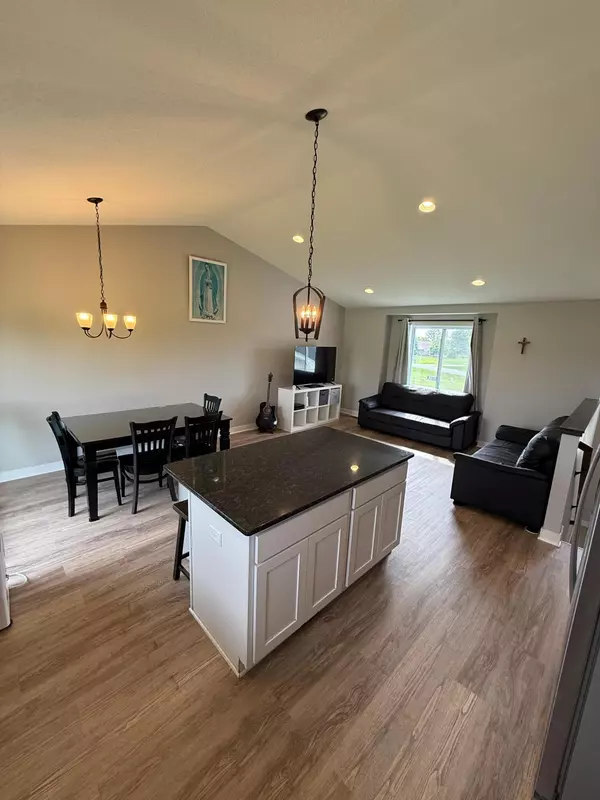$345,000
$345,000
For more information regarding the value of a property, please contact us for a free consultation.
3 Beds
1 Bath
1,088 SqFt
SOLD DATE : 09/05/2025
Key Details
Sold Price $345,000
Property Type Single Family Home
Sub Type Single Family Residence
Listing Status Sold
Purchase Type For Sale
Square Footage 1,088 sqft
Price per Sqft $317
Subdivision Cornerstone Rdg
MLS Listing ID 6754327
Sold Date 09/05/25
Bedrooms 3
Full Baths 1
Year Built 2019
Annual Tax Amount $3,795
Tax Year 2024
Contingent None
Lot Size 1.850 Acres
Acres 1.85
Lot Dimensions 154x515x144x230x296
Property Sub-Type Single Family Residence
Property Description
This beautiful home offers the perfect blend of modern living with the benefits of country privacy. Nestled in a quiet neighborhood, this property features 3 bedrooms, 1 bath with a roughed in area on the lower floor for an additional bathroom and storage. Built in 2019, this home has a bright and open concept ideal for entertaining. The spacious kitchen has stainless steel appliances and generous cabinet space. Enjoy the walkout patio leading to nearly 2 acres of privacy. The large shed has plenty of space for storage and a beautiful circular cement pad in the backyard can be used for a fireplace, an above ground pool or patio furniture. The basement allows the opportunity to increase equity and additional living spaces. The 3-car garage offers plenty of space for vehicles, storage or hobbies. Easy access to I-94 makes commuting to the cities a breeze. Whether you're a first-time buyer or looking for a serene place to call home, this property is a must see!
Location
State WI
County St. Croix
Zoning Residential-Single Family
Rooms
Basement Block, Crawl Space, Drain Tiled, Partially Finished, Storage Space, Sump Pump, Walkout
Dining Room Breakfast Bar, Eat In Kitchen, Kitchen/Dining Room
Interior
Heating Forced Air
Cooling Central Air
Fireplace No
Appliance Dishwasher, Dryer, Electric Water Heater, Microwave, Range, Refrigerator, Stainless Steel Appliances
Exterior
Parking Features Attached Garage, Gravel, Garage Door Opener
Garage Spaces 3.0
Roof Type Age 8 Years or Less,Asphalt
Building
Lot Description Some Trees
Story One and One Half
Foundation 968
Sewer Septic System Compliant - Yes
Water Well
Level or Stories One and One Half
Structure Type Aluminum Siding
New Construction false
Schools
School District Saint Croix Central
Read Less Info
Want to know what your home might be worth? Contact us for a FREE valuation!

Our team is ready to help you sell your home for the highest possible price ASAP
GET MORE INFORMATION

REALTOR® | Lic# 590400






