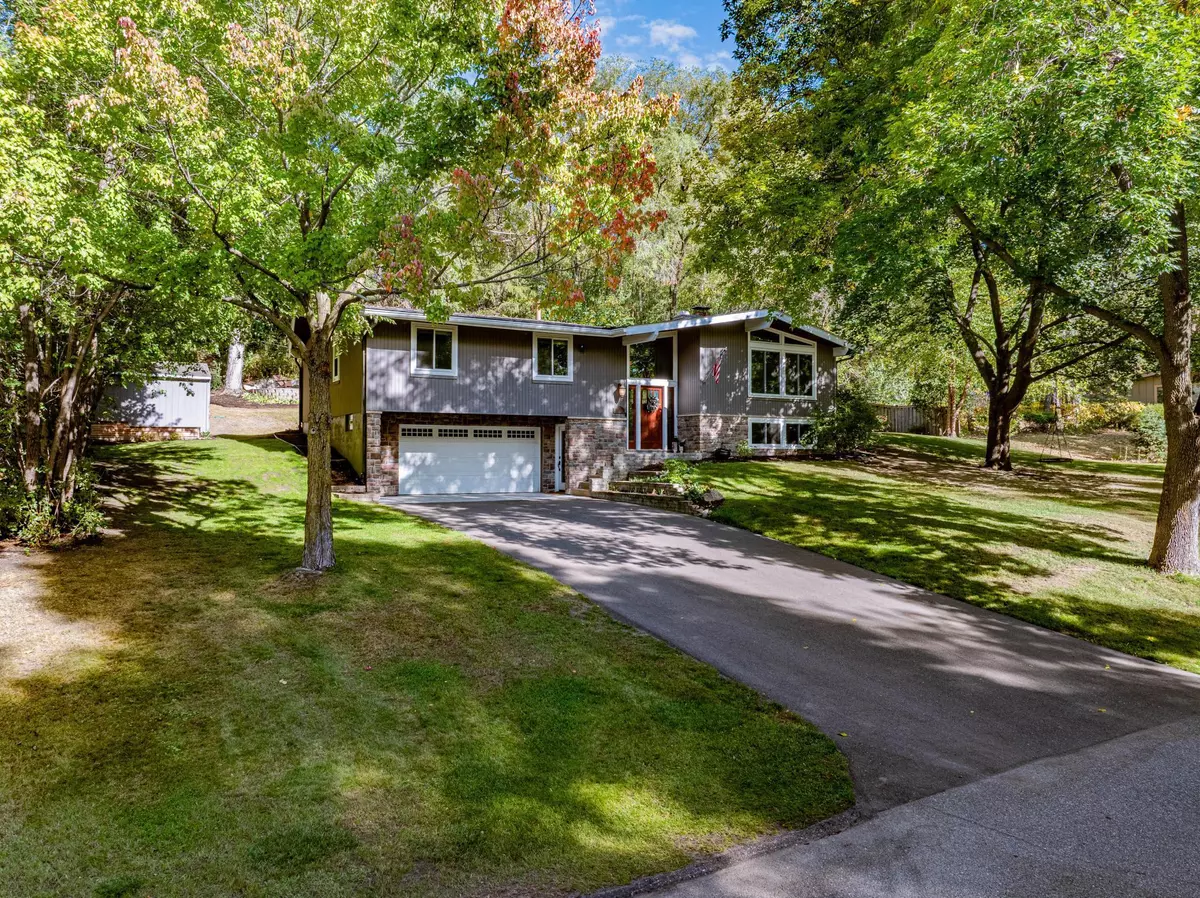$654,050
$624,900
4.7%For more information regarding the value of a property, please contact us for a free consultation.
4 Beds
3 Baths
2,301 SqFt
SOLD DATE : 11/21/2024
Key Details
Sold Price $654,050
Property Type Single Family Home
Sub Type Single Family Residence
Listing Status Sold
Purchase Type For Sale
Square Footage 2,301 sqft
Price per Sqft $284
Subdivision Wheatons Add To Fair Hills
MLS Listing ID 6617317
Sold Date 11/21/24
Bedrooms 4
Full Baths 1
Half Baths 1
Three Quarter Bath 1
Year Built 1967
Annual Tax Amount $7,061
Tax Year 2024
Contingent None
Lot Size 0.570 Acres
Acres 0.57
Lot Dimensions 125x205x126x189
Property Description
Bonus - Don't Miss the Treehouse! Welcome Home to this Beautifully Renovated 4 Bed, 3 Bath Home on a Spectacular, Wooded, Over Half Acre Lot in an Excellent Minnetonka Neighborhood! Outside, Enjoy Multiple Decks and Patios to Entertain, All While the Treehouse Creates a Fun Environment for Kids to Play! This Home Boasts a Gormet Kitchen with Custom Cabinetry, Granite Countertops, and Stainless Steel Appliances. The Fireplace Includes a Bonus Indoor Grill, Allowing you to Enjoy Grilling even When the Weather Doesn't Cooperate! The Main Floor Vaulted Ceilings and Large Windows Allow Light to Flow Through the Home. The Primary Bedroom Includes His and Hers Closets with a Private Bathroom and Walk-In Shower. The Lower Level Family Room Creates an Ideal Environment to Entertain by the Fireplace!
Location
State MN
County Hennepin
Zoning Residential-Single Family
Rooms
Basement Block, Daylight/Lookout Windows, Drain Tiled, Egress Window(s), Finished, Full, Storage Space, Sump Pump
Dining Room Breakfast Bar, Informal Dining Room, Kitchen/Dining Room
Interior
Heating Forced Air
Cooling Central Air
Fireplaces Number 2
Fireplaces Type Brick, Family Room, Full Masonry, Living Room, Wood Burning
Fireplace Yes
Appliance Air-To-Air Exchanger, Central Vacuum, Cooktop, Dishwasher, Disposal, Dryer, Electronic Air Filter, Exhaust Fan, Humidifier, Gas Water Heater, Indoor Grill, Microwave, Refrigerator, Stainless Steel Appliances, Wall Oven, Washer, Water Softener Owned, Wine Cooler
Exterior
Garage Attached Garage, Asphalt, Electric, Garage Door Opener, Storage
Garage Spaces 2.0
Fence None
Roof Type Age 8 Years or Less,Architectural Shingle,Asphalt,Pitched
Building
Lot Description Tree Coverage - Medium
Story Split Entry (Bi-Level)
Foundation 1584
Sewer City Sewer/Connected
Water City Water/Connected
Level or Stories Split Entry (Bi-Level)
Structure Type Brick/Stone,Wood Siding
New Construction false
Schools
School District Minnetonka
Read Less Info
Want to know what your home might be worth? Contact us for a FREE valuation!

Our team is ready to help you sell your home for the highest possible price ASAP
GET MORE INFORMATION

REALTOR® | Lic# 590400






