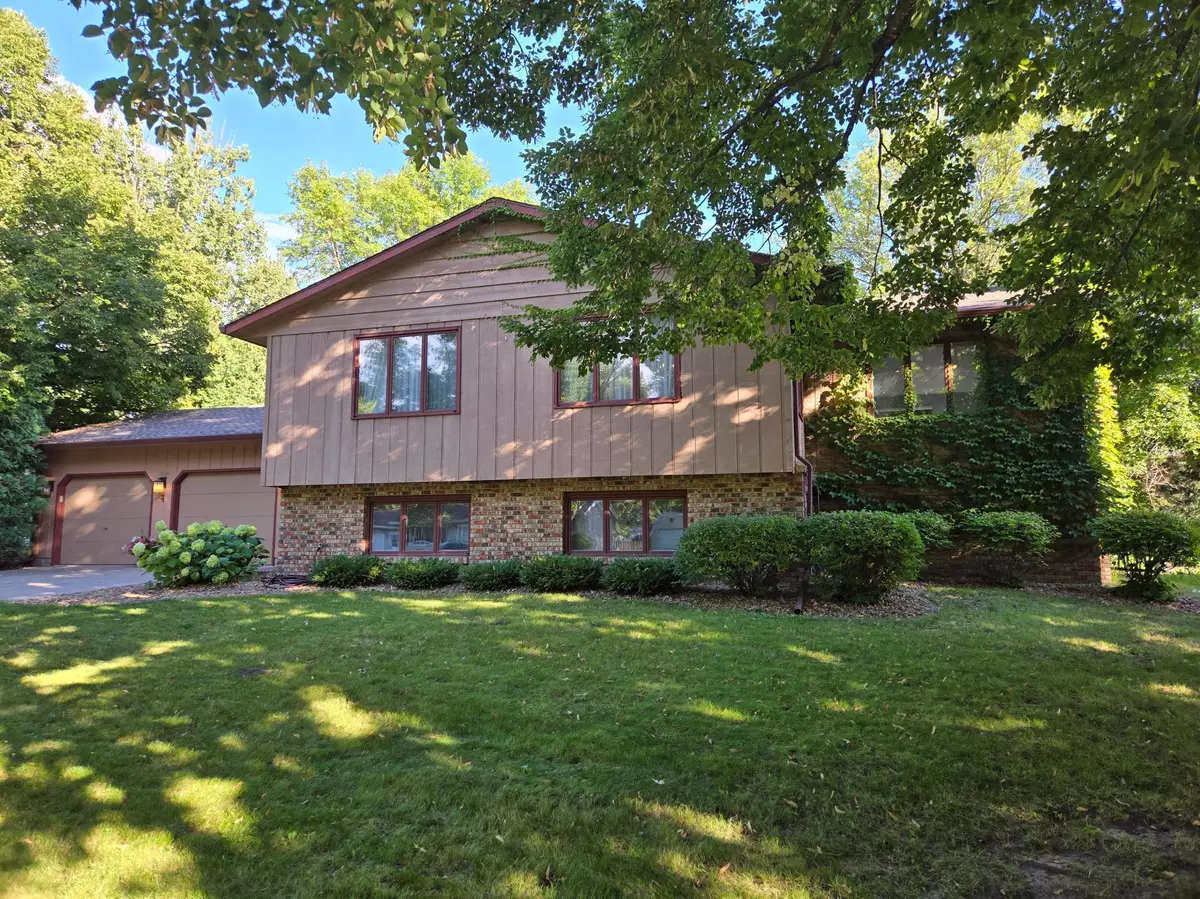$325,000
$339,700
4.3%For more information regarding the value of a property, please contact us for a free consultation.
4 Beds
3 Baths
3,272 SqFt
SOLD DATE : 11/06/2024
Key Details
Sold Price $325,000
Property Type Single Family Home
Sub Type Single Family Residence
Listing Status Sold
Purchase Type For Sale
Square Footage 3,272 sqft
Price per Sqft $99
Subdivision Pleasant View Second Add
MLS Listing ID 6601342
Sold Date 11/06/24
Bedrooms 4
Full Baths 1
Three Quarter Bath 2
Year Built 1980
Annual Tax Amount $3,836
Tax Year 2024
Contingent None
Lot Size 0.650 Acres
Acres 0.65
Lot Dimensions 100x285
Property Description
This well-maintained 4-bedroom, 3-bath home is nestled on over half an acre within the desirable Pleasant View neighborhood. Offering a blend of comfort and functionality, this property is perfect for both living and entertaining. Main floor Large Family Room Complete with a wood-burning fireplace, making it perfect for gatherings along with large windows and patio door for natural light. Step onto the Maintenance-Free Deck that overlooks the expansive backyard, great for outdoor entertainment. Centrally located kitchen with ample storage and a seamless flow into the family room, dining and living areas. The spacious lower level family room has a two sided wood-burning fireplace, making it a cozy spot for hanging out and movie nights. The adjacent Activity or Hobby Room includes a kitchenette for added convenience and ample storage. Attached 2-Stall Garage provides easy access through a large entry with a conveniently located entry -level bathroom. Storage throughout with plenty of space for all your belongings. The property boasts expansive yard space, providing room for outdoor activities and gardening.
This home combines spacious living areas with thoughtful design elements to create a welcoming and functional environment.
Location
State MN
County Kandiyohi
Zoning Residential-Single Family
Rooms
Basement Block, Brick/Mortar, Daylight/Lookout Windows, Egress Window(s), Finished, Full, Storage Space
Dining Room Breakfast Bar, Eat In Kitchen, Separate/Formal Dining Room
Interior
Heating Baseboard, Forced Air, Heat Pump
Cooling Central Air
Fireplaces Number 2
Fireplaces Type Two Sided, Brick, Stone, Wood Burning
Fireplace Yes
Appliance Dishwasher, Disposal, Dryer, Exhaust Fan, Gas Water Heater, Range, Refrigerator, Washer, Water Softener Owned
Exterior
Parking Features Attached Garage, Concrete, Garage Door Opener
Garage Spaces 2.0
Roof Type Age 8 Years or Less
Building
Lot Description Tree Coverage - Medium
Story Split Entry (Bi-Level)
Foundation 1694
Sewer City Sewer/Connected
Water City Water/Connected
Level or Stories Split Entry (Bi-Level)
Structure Type Brick/Stone,Cedar
New Construction false
Schools
School District Willmar
Read Less Info
Want to know what your home might be worth? Contact us for a FREE valuation!

Our team is ready to help you sell your home for the highest possible price ASAP
GET MORE INFORMATION

REALTOR® | Lic# 590400






