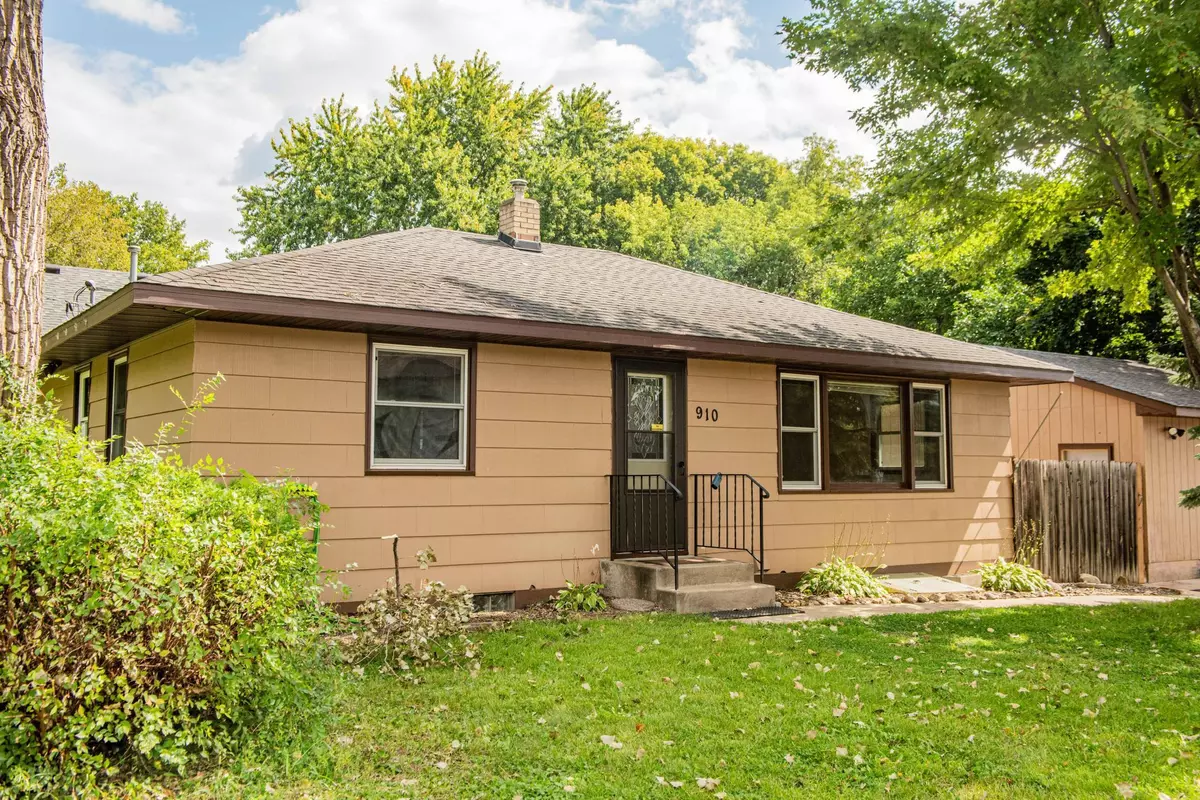$275,000
$275,000
For more information regarding the value of a property, please contact us for a free consultation.
3 Beds
2 Baths
1,638 SqFt
SOLD DATE : 10/25/2024
Key Details
Sold Price $275,000
Property Type Single Family Home
Sub Type Single Family Residence
Listing Status Sold
Purchase Type For Sale
Square Footage 1,638 sqft
Price per Sqft $167
Subdivision Newport Park
MLS Listing ID 6596594
Sold Date 10/25/24
Bedrooms 3
Full Baths 1
Three Quarter Bath 1
Year Built 1956
Annual Tax Amount $3,200
Tax Year 2024
Contingent None
Lot Size 6,534 Sqft
Acres 0.15
Lot Dimensions 157 x 47
Property Description
Welcome home! With a fenced yard, perfect for pets and outdoor gatherings.
The home features a concrete foundation replaced 20 years ago with a cutting-edge drain tile system, providing peace of mind with superior structural integrity and moisture control. The spacious 21 x 17 garage, equipped with an opener.
Enjoy the benefits of tilt wash vinyl thermo-pane windows throughout the home, designed to enhance energy efficiency and reduce maintenance while allowing natural light to flood the interiors. The ceramic flooring in the kitchen and dining room not only adds a touch of elegance but also promises durability and easy upkeep.
The main bath is a true retreat, featuring both ceramic tile flooring and walls, complemented by a luxurious jetted tub perfect for unwinding after a long day. The kitchen is a chef's delight with cabinets extending to the ceiling, providing abundant storage space, and a new microwave oven and 5-burner gas stove, which cater to all your culinary needs.
New carpeting in the main floor bedroom ensures comfort and coziness, while the new driveway offers a fresh, clean approach to your home. This house is a place you'll be proud to call home.
Location
State MN
County Washington
Zoning Residential-Single Family
Rooms
Basement Block, Drain Tiled, Egress Window(s), Finished
Dining Room Informal Dining Room
Interior
Heating Forced Air
Cooling Central Air
Fireplace No
Appliance Dishwasher, Gas Water Heater, Microwave, Range, Refrigerator
Exterior
Parking Features Detached, Asphalt
Garage Spaces 2.0
Fence Chain Link
Building
Story One
Foundation 986
Sewer City Sewer/Connected
Water City Water/Connected
Level or Stories One
Structure Type Shake Siding,Wood Siding
New Construction false
Schools
School District South Washington County
Read Less Info
Want to know what your home might be worth? Contact us for a FREE valuation!

Our team is ready to help you sell your home for the highest possible price ASAP
GET MORE INFORMATION
REALTOR® | Lic# 590400






