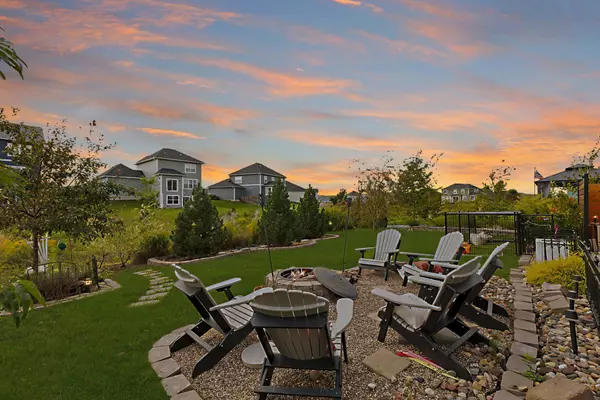$641,000
$644,900
0.6%For more information regarding the value of a property, please contact us for a free consultation.
4 Beds
3 Baths
2,965 SqFt
SOLD DATE : 10/21/2024
Key Details
Sold Price $641,000
Property Type Single Family Home
Sub Type Single Family Residence
Listing Status Sold
Purchase Type For Sale
Square Footage 2,965 sqft
Price per Sqft $216
Subdivision Inspiration 4Th Add
MLS Listing ID 6594680
Sold Date 10/21/24
Bedrooms 4
Full Baths 1
Half Baths 1
Three Quarter Bath 1
HOA Fees $54/qua
Year Built 2020
Annual Tax Amount $5,472
Tax Year 2024
Contingent None
Lot Size 8,276 Sqft
Acres 0.19
Lot Dimensions 67x125
Property Description
Welcome to this breathtaking, 2020 built|4BR|3BA|3 Car two-story home nestled in the heart of the Inspiration neighborhood's 4th Addition in Bayport, MN. Situated in a highly desirable community, nestled on a spacious lot with front and rear views of protected prairie land & a quarterly association fee that maintains the neighborhood and offers fun-filled events throughout the year! 2,900+ finished sq ft with the main level welcoming you with an open cathedral-height foyer, 9' ceilings, tasteful Creative Lighting installed in 2024, fresh Sherwin Williams Emerald paint (2024) and spectacular views out the abundance of windows throughout the home. Luxury vinyl plank flooring extending throughout, a comfortable sitting room, spacious living room with a cozy fireplace, and a dining area that flows seamlessly into the eat-in kitchen. The delightful kitchen offers white enameled cabinetry with soft-close doors and drawers, Quartz countertops, stainless-steel appliances, center island, tile backsplash and a walk-in pantry. The mudroom, just off the 3 car garage, features plenty of room for belongings and a convenient drop zone for the little extras. A quiet office space, is thoughtfully positioned just off the kitchen and dining spaces. Upstairs, you'll find four generously sized bedrooms, each equipped with walk-in closets. The master suite is complete with a tiled shower enclosed in glass, his-and-her closets, and a double sink vanity. A full Jack-and-Jill bathroom, also with a double sink vanity serves the other bedrooms. The upper level also holds a convenient laundry room with a folding counter, ample storage, and a wash sink. The lower level offers the framing complete for an additional bedroom, family room, rough-in for a future bathroom, storage and mechanical room. A few of the extras will include the water purification/softener systems & Aprilaire. The home's exterior is just as impressive, wrapped in LP Smartside siding accented with stone. The large covered front porch creates a welcoming entry, while the front and rear yard features extensive landscaping, paver and concrete patio, gazebo, fire pit, electrical for future hot tub, privacy fence and irrigation system. The rear yard landscaping includes fruit trees, prairie grasses, and perennials that blend harmoniously with the natural beauty of the Inspiration neighborhood. The Inspiration community is surrounded by protected prairie land and miles of scenic trails and walking paths that connect to the St. Croix River Valley, perfect for nature lovers. These trails offer the chance to observe local wildlife, including deer and birds like bald eagles and ospreys. Additionally, the trails connect to parks and the historic Stillwater area, providing even more opportunities to explore the stunning St. Croix Valley. This neighborhood is truly a haven for those who appreciate the serene and picturesque environment it offers for outdoor activities. Excellent location near fantastic schools, healthcare and minutes from all amenities! Quality and pride of ownership shine at this beautiful home! So much to love inside and out! We look forward to and welcome your visit!
Location
State MN
County Washington
Zoning Residential-Single Family
Rooms
Basement Drain Tiled, Egress Window(s), Full, Concrete
Dining Room Eat In Kitchen, Kitchen/Dining Room, Living/Dining Room
Interior
Heating Forced Air
Cooling Central Air
Fireplaces Number 1
Fireplaces Type Gas, Living Room, Stone
Fireplace Yes
Appliance Air-To-Air Exchanger, Dishwasher, Disposal, Dryer, Humidifier, Gas Water Heater, Water Filtration System, Microwave, Range, Refrigerator, Stainless Steel Appliances, Washer, Water Softener Owned
Exterior
Garage Attached Garage, Asphalt, Garage Door Opener, Insulated Garage
Garage Spaces 3.0
Fence Other, Partial, Privacy, Wood
Pool None
Roof Type Age 8 Years or Less,Architectural Shingle,Pitched
Building
Lot Description Tree Coverage - Medium
Story Two
Foundation 1414
Sewer City Sewer/Connected
Water City Water/Connected
Level or Stories Two
Structure Type Brick/Stone,Engineered Wood,Other,Shake Siding
New Construction false
Schools
School District Stillwater
Others
HOA Fee Include Other,Professional Mgmt,Shared Amenities
Restrictions Architecture Committee,Mandatory Owners Assoc,Other Covenants
Read Less Info
Want to know what your home might be worth? Contact us for a FREE valuation!

Our team is ready to help you sell your home for the highest possible price ASAP
GET MORE INFORMATION

REALTOR® | Lic# 590400






