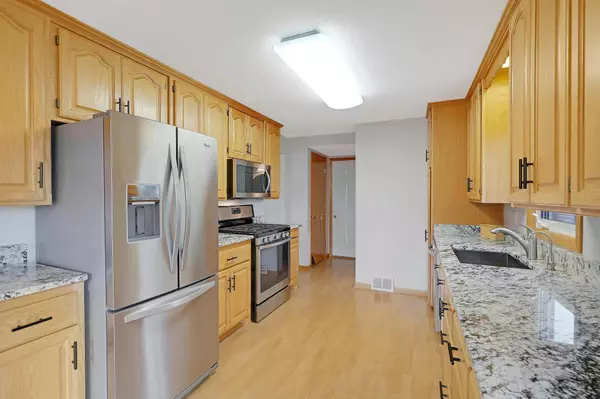$360,000
$355,000
1.4%For more information regarding the value of a property, please contact us for a free consultation.
4 Beds
2 Baths
2,030 SqFt
SOLD DATE : 09/13/2024
Key Details
Sold Price $360,000
Property Type Single Family Home
Sub Type Single Family Residence
Listing Status Sold
Purchase Type For Sale
Square Footage 2,030 sqft
Price per Sqft $177
Subdivision Thompson Heights 5Th Add
MLS Listing ID 6579876
Sold Date 09/13/24
Bedrooms 4
Full Baths 1
Half Baths 1
Year Built 1962
Annual Tax Amount $3,006
Tax Year 2024
Contingent None
Lot Size 10,018 Sqft
Acres 0.23
Lot Dimensions 75x135
Property Description
Excellent condition. The long-term owners have lovingly maintained and updated their home over the years. Pride of ownership shows. The kitchen was updated with new cabinets, granite countertops and stainless appliances. The upper level features 4 spacious bedrooms, all with hardwood floors. There is a lower level family room with newly installed carpet, a gas fireplace and an egress window. Spacious laundry area has built-in cabinets with countertop that is great for folding clothes. Sliding doors lead to a newly stained deck and a fenced in back yard which backs up to the high school athletic fields. The cement driveway was replaced and extends along the garage. This is a great area for extra parking of cars, boats, campers, etc. Two storage sheds, one is 16 x 12. New furnace and air conditioning (2022). Other updates over the years include vinyl siding, windows and doors, water softener, washer/dryer, foam insulation, main level flooring and more. The home is located in a quiet neighborhood that is walking distance to CR schools (no busses for the kids). You will not be disappointed in this home.
Location
State MN
County Anoka
Zoning Residential-Single Family
Rooms
Basement Block, Egress Window(s), Finished, Full, Posts
Dining Room Kitchen/Dining Room
Interior
Heating Forced Air
Cooling Central Air
Fireplaces Number 1
Fireplaces Type Family Room, Gas
Fireplace Yes
Appliance Dishwasher, Dryer, Gas Water Heater, Microwave, Range, Refrigerator, Stainless Steel Appliances, Washer, Water Softener Owned
Exterior
Garage Attached Garage, Concrete, Electric, Garage Door Opener, Heated Garage, Insulated Garage, Tuckunder Garage
Garage Spaces 1.0
Fence Chain Link, Full, Wood
Roof Type Architecural Shingle,Asphalt
Building
Lot Description Public Transit (w/in 6 blks), Tree Coverage - Medium
Story Two
Foundation 644
Sewer City Sewer/Connected
Water City Water/Connected
Level or Stories Two
Structure Type Vinyl Siding
New Construction false
Schools
School District Anoka-Hennepin
Read Less Info
Want to know what your home might be worth? Contact us for a FREE valuation!

Our team is ready to help you sell your home for the highest possible price ASAP
GET MORE INFORMATION

REALTOR® | Lic# 590400






