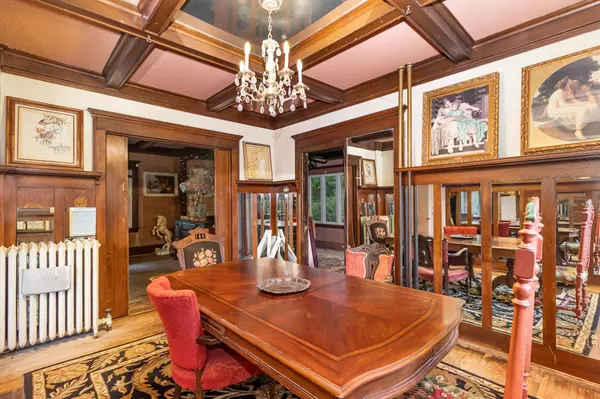$273,000
$279,900
2.5%For more information regarding the value of a property, please contact us for a free consultation.
5 Beds
3 Baths
2,972 SqFt
SOLD DATE : 08/05/2024
Key Details
Sold Price $273,000
Property Type Single Family Home
Sub Type Single Family Residence
Listing Status Sold
Purchase Type For Sale
Square Footage 2,972 sqft
Price per Sqft $91
Subdivision Homewood
MLS Listing ID 6547234
Sold Date 08/05/24
Bedrooms 5
Full Baths 2
Three Quarter Bath 1
Year Built 1914
Annual Tax Amount $4,754
Tax Year 2024
Contingent None
Lot Size 9,583 Sqft
Acres 0.22
Lot Dimensions 127x88x11x14x17x59x56x35
Property Description
Double lot! Room for an ADU or garage!
Convert back to a duplex. Rare opportunity to own a turn of the century home in the Homewood Neighborhood. This historical masterpiece will welcome a little restoration to bring back its original opulence. You will find a new roof, leaded windows in the front door, original beams on the living room ceiling, beautiful woodwork, quarter sawn oak paneling, grand floor to ceiling pocket doors that lead to a formal dining room, large rooms throughout with plenty of walk in closet space, and a south facing sunroom and deck with stunning stucco "battlement" walls. No chemicals have been used on this lot for the past 25 years! Your opportunity to live in and own almost 3000 sq feet of vivid Minneapolis history.
Location
State MN
County Hennepin
Zoning Residential-Single Family
Rooms
Basement Block, Daylight/Lookout Windows, Drain Tiled, Egress Window(s), Finished, Partially Finished, Sump Pump, Walkout
Dining Room Separate/Formal Dining Room
Interior
Heating Boiler
Cooling Window Unit(s)
Fireplaces Number 1
Fireplaces Type Brick, Living Room, Wood Burning
Fireplace Yes
Appliance Dishwasher, Dryer, Exhaust Fan, Gas Water Heater, Range, Refrigerator, Washer
Exterior
Parking Features On-Street Parking Only, Other
Fence None
Pool None
Roof Type Age 8 Years or Less,Asphalt,Flat,Pitched,Rubber
Building
Lot Description Public Transit (w/in 6 blks), Corner Lot, Irregular Lot, Tree Coverage - Medium
Story Two
Foundation 928
Sewer City Sewer/Connected
Water City Water/Connected
Level or Stories Two
Structure Type Brick/Stone,Stucco
New Construction false
Schools
School District Minneapolis
Read Less Info
Want to know what your home might be worth? Contact us for a FREE valuation!

Our team is ready to help you sell your home for the highest possible price ASAP
GET MORE INFORMATION
REALTOR® | Lic# 590400






