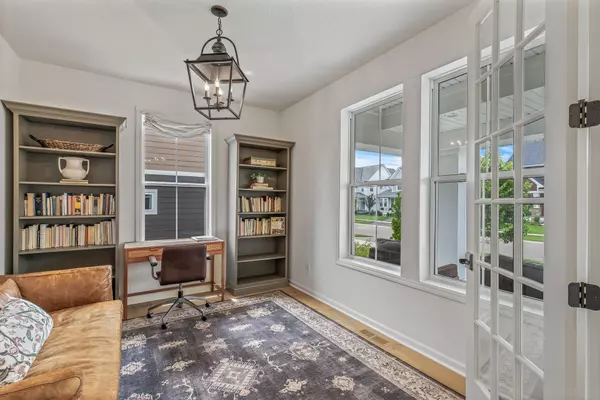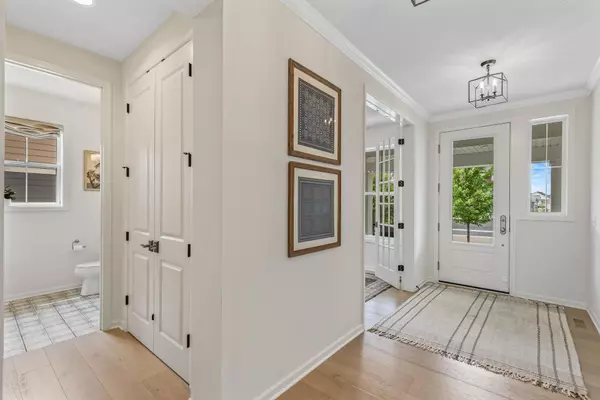$960,000
$974,900
1.5%For more information regarding the value of a property, please contact us for a free consultation.
5 Beds
5 Baths
4,641 SqFt
SOLD DATE : 07/12/2024
Key Details
Sold Price $960,000
Property Type Single Family Home
Sub Type Single Family Residence
Listing Status Sold
Purchase Type For Sale
Square Footage 4,641 sqft
Price per Sqft $206
Subdivision Spirit Of Brandtjen Farm 20Th Add
MLS Listing ID 6542395
Sold Date 07/12/24
Bedrooms 5
Full Baths 2
Half Baths 1
Three Quarter Bath 2
HOA Fees $103/mo
Year Built 2020
Annual Tax Amount $8,172
Tax Year 2023
Contingent None
Lot Size 10,890 Sqft
Acres 0.25
Lot Dimensions 68x160
Property Description
Welcome home to this stunning European cottage inspired custom home in the desirable Spirit of Brandtjen Farm neighborhood. Built in 2020 and loaded with tasteful updates! Main level features a powder room w/hand-painted tiles, office space, dining room & open living room w/built ins & gas fireplace. Kitchen is a chefs dream with an oversized island, French door double oven, wine fridge, updated GE appliances, large walk-in pantry w/butcher block counter & walk-out access to newly stained deck. Mud room offers built ins and custom brick floor. Walk upstairs to a loft, laundry, 4 BD & 3 BA including a luxurious private owners suite complete w/ high-end bathroom finishes and a soaker tub, custom closet, and lots of natural light. Entertain in basement great room w/fresh paint and bright lookout views & find 5th bed & bath and utility room. Smart Home! (see full list of features). Relax on deck and patio in fully fenced backyard w/nature views. Don’t miss out!
Location
State MN
County Dakota
Zoning Residential-Single Family
Rooms
Basement Daylight/Lookout Windows, Drainage System, Finished, Sump Pump
Interior
Heating Forced Air
Cooling Central Air
Fireplaces Number 1
Fireplace Yes
Appliance Air-To-Air Exchanger, Disposal, Dryer, Exhaust Fan, Freezer, Humidifier, Microwave, Range, Refrigerator, Wall Oven, Washer, Water Softener Owned
Exterior
Garage Attached Garage, Asphalt, Garage Door Opener, Insulated Garage
Garage Spaces 3.0
Roof Type Age 8 Years or Less,Asphalt
Building
Story Two
Foundation 2319
Sewer City Sewer/Connected
Water City Water/Connected
Level or Stories Two
Structure Type Brick/Stone,Engineered Wood,Wood Siding
New Construction false
Schools
School District Rosemount-Apple Valley-Eagan
Others
HOA Fee Include Professional Mgmt,Shared Amenities
Read Less Info
Want to know what your home might be worth? Contact us for a FREE valuation!

Our team is ready to help you sell your home for the highest possible price ASAP
GET MORE INFORMATION

REALTOR® | Lic# 590400






