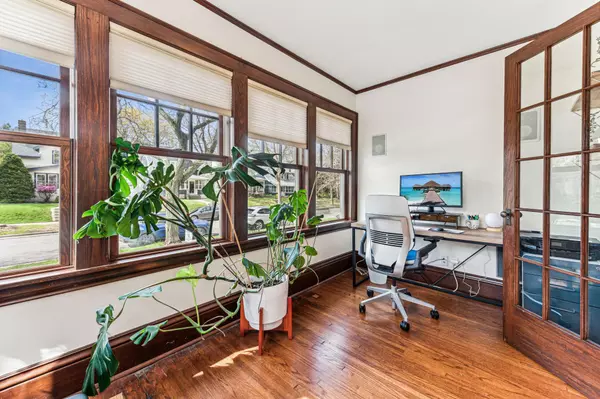$515,000
$498,000
3.4%For more information regarding the value of a property, please contact us for a free consultation.
3 Beds
2 Baths
1,837 SqFt
SOLD DATE : 07/01/2024
Key Details
Sold Price $515,000
Property Type Single Family Home
Sub Type Single Family Residence
Listing Status Sold
Purchase Type For Sale
Square Footage 1,837 sqft
Price per Sqft $280
Subdivision Merriam Park Third Addition, To
MLS Listing ID 6520834
Sold Date 07/01/24
Bedrooms 3
Full Baths 1
Three Quarter Bath 1
Year Built 1915
Annual Tax Amount $7,840
Tax Year 2024
Contingent None
Lot Size 6,534 Sqft
Acres 0.15
Lot Dimensions 41x167
Property Description
Handsome 3 bedroom 2 story home situated on a large privacy fenced city lot with a garage with room for 3 cars (2 car door) and generous storage attic above. The home offers all the charm and character of 1915 but with all of the modern conveniences. Beautiful hardwood floors, stunning stunning oak woodwork with built-in buffet and bookcases, impressive brick fireplace, and modern kitchen with solid surface countertops and stainless appliances. Both baths have attractive tile and have been updated. Many new improvements to add to your enjoyment: exterior painted in 2020, new composite deck in 2021 to enjoy the large privacy fenced yard, mini split system installed in 2022 to keep yourself cool during our hot summers, and new flooring and paint in the lower level in 2023. The floors are heated in the lower level & upstairs bath. You'll appreciate the main floor sunroom which has been an office for the current owners & the convenience of a 2nd floor laundry. This home is "move in" ready.
Location
State MN
County Ramsey
Zoning Residential-Single Family
Rooms
Basement Block
Dining Room Separate/Formal Dining Room
Interior
Heating Boiler
Cooling Ductless Mini-Split
Fireplaces Number 1
Fireplaces Type Brick, Living Room
Fireplace Yes
Appliance Dishwasher, Disposal, Dryer, Gas Water Heater, Microwave, Range, Refrigerator, Stainless Steel Appliances, Washer
Exterior
Garage Detached, Garage Door Opener, Heated Garage
Garage Spaces 3.0
Fence Privacy, Wood
Roof Type Age Over 8 Years,Pitched
Building
Story Two
Foundation 814
Sewer City Sewer/Connected
Water City Water/Connected
Level or Stories Two
Structure Type Shake Siding,Wood Siding
New Construction false
Schools
School District St. Paul
Read Less Info
Want to know what your home might be worth? Contact us for a FREE valuation!

Our team is ready to help you sell your home for the highest possible price ASAP
GET MORE INFORMATION

REALTOR® | Lic# 590400






