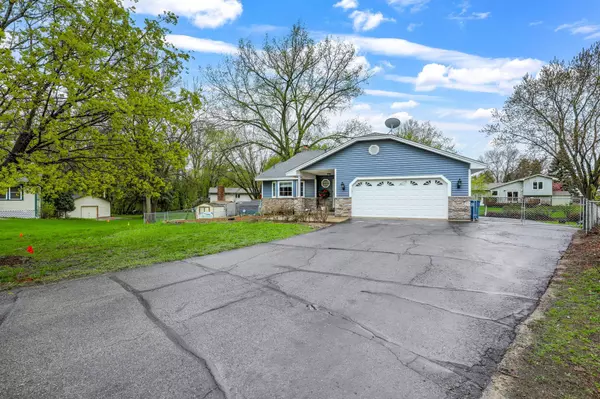$350,000
$324,900
7.7%For more information regarding the value of a property, please contact us for a free consultation.
4 Beds
2 Baths
2,061 SqFt
SOLD DATE : 05/31/2024
Key Details
Sold Price $350,000
Property Type Single Family Home
Sub Type Single Family Residence
Listing Status Sold
Purchase Type For Sale
Square Footage 2,061 sqft
Price per Sqft $169
Subdivision Erin Go Bragh
MLS Listing ID 6528704
Sold Date 05/31/24
Bedrooms 4
Full Baths 1
Three Quarter Bath 1
Year Built 1984
Annual Tax Amount $3,531
Tax Year 2024
Contingent None
Lot Size 0.300 Acres
Acres 0.3
Lot Dimensions N76x124x156x143
Property Description
Discover potential and space in this roomy 4-bedroom home nestled on a peaceful cul-de-sac! The main level boasts a bright and open layout with a large eat-in kitchen featuring a bay window and an adjacent formal dining room. Upstairs, find a spacious living room, full bath, and two spacious bedrooms—the primary bedroom includes a walk-in closet. Head downstairs to discover two more sizable bedrooms, a cozy family room with a wood-burning fireplace, and access to the inviting sun-filled 4-season porch—a perfect spot to relax and unwind. The 4th level offers additional flexibility with a convenient kitchenette area. Enjoy the attached two-car garage and extra side parking space, which is ideal for a camper or boat. Located conveniently close to parks and schools and with easy access to Hwy 10. With its unique features, this home presents an excellent opportunity; don't miss your chance to make it yours!
Location
State MN
County Anoka
Zoning Residential-Single Family
Rooms
Basement Block, Finished, Full
Dining Room Breakfast Bar, Separate/Formal Dining Room
Interior
Heating Forced Air
Cooling Central Air
Fireplaces Number 1
Fireplaces Type Decorative
Fireplace Yes
Appliance Dishwasher, Range, Refrigerator
Exterior
Garage Attached Garage, Asphalt
Garage Spaces 2.0
Fence Chain Link
Pool None
Roof Type Age 8 Years or Less,Asphalt
Building
Lot Description Public Transit (w/in 6 blks), Tree Coverage - Light
Story Four or More Level Split
Foundation 1300
Sewer City Sewer/Connected
Water City Water/Connected
Level or Stories Four or More Level Split
Structure Type Brick/Stone,Vinyl Siding,Wood Siding
New Construction false
Schools
School District Anoka-Hennepin
Read Less Info
Want to know what your home might be worth? Contact us for a FREE valuation!

Our team is ready to help you sell your home for the highest possible price ASAP
GET MORE INFORMATION

REALTOR® | Lic# 590400






