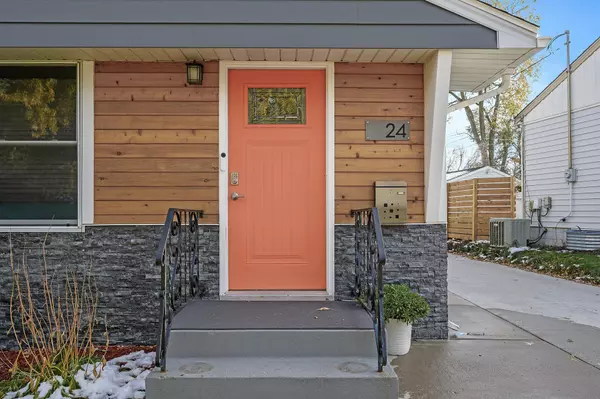$435,000
$435,000
For more information regarding the value of a property, please contact us for a free consultation.
4 Beds
2 Baths
1,738 SqFt
SOLD DATE : 04/29/2024
Key Details
Sold Price $435,000
Property Type Single Family Home
Sub Type Single Family Residence
Listing Status Sold
Purchase Type For Sale
Square Footage 1,738 sqft
Price per Sqft $250
Subdivision Bisanz Bros Add 3
MLS Listing ID 6504419
Sold Date 04/29/24
Bedrooms 4
Full Baths 2
Year Built 1952
Annual Tax Amount $4,926
Tax Year 2023
Contingent None
Lot Size 6,098 Sqft
Acres 0.14
Lot Dimensions 120x60
Property Description
Make yourself at home in this beautifully updated mid century home in the Highland Park neighborhood of St. Paul!! This house has some great nods to mid century design and is updated from top to bottom!! Fully updated kitchen with gleaming stone counters, new cabinets, graphite stainless steel GE appliance package, tile floors and a newly installed exhaust system. 2 full bathrooms completely renovated with tile shower surrounds, tile floors and updated fixtures. Original hardwood floors throughout the main level. Completely finished basement with large bedroom and bathroom with jacuzzi tub. Newer roof, windows, electrical, furnace and AC. Massive 2 car garage built in 2022, super clean with so much storage space!! Incredible 500 sq ft paver patio in backyard newly installed in 2022 perfect for outdoor entertaining. Desirable Highland Park location just steps from Hidden Falls Regional Park, Highland Theater, tons of restaurants and shopping. Easy access to airport and both downtowns!!
Location
State MN
County Ramsey
Zoning Residential-Single Family
Rooms
Basement Block, Egress Window(s), Finished, Full, Storage Space
Dining Room Informal Dining Room
Interior
Heating Forced Air
Cooling Central Air
Fireplace No
Appliance Dishwasher, Dryer, Exhaust Fan, Microwave, Range, Refrigerator, Washer
Exterior
Garage Detached
Garage Spaces 2.0
Roof Type Age 8 Years or Less
Building
Story One
Foundation 869
Sewer City Sewer/Connected
Water City Water/Connected
Level or Stories One
Structure Type Brick/Stone,Cedar,Vinyl Siding
New Construction false
Schools
School District St. Paul
Read Less Info
Want to know what your home might be worth? Contact us for a FREE valuation!

Our team is ready to help you sell your home for the highest possible price ASAP
GET MORE INFORMATION

REALTOR® | Lic# 590400






