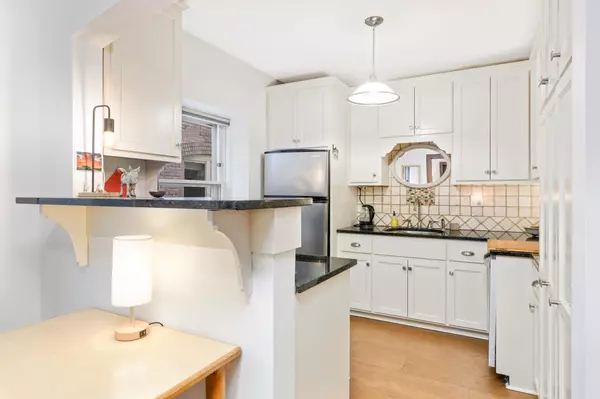$243,500
$249,900
2.6%For more information regarding the value of a property, please contact us for a free consultation.
2 Beds
1 Bath
1,043 SqFt
SOLD DATE : 04/16/2024
Key Details
Sold Price $243,500
Property Type Condo
Sub Type Low Rise
Listing Status Sold
Purchase Type For Sale
Square Footage 1,043 sqft
Price per Sqft $233
Subdivision Cic 1426 Girard 32 Condo
MLS Listing ID 6477863
Sold Date 04/16/24
Bedrooms 2
Full Baths 1
HOA Fees $491/mo
Year Built 1922
Annual Tax Amount $2,868
Tax Year 2023
Contingent None
Lot Dimensions common
Property Sub-Type Low Rise
Property Description
Vintage 1920's building with all the character one would expect from this era. Built-in buffet, oak floors, arched entry to kitchen, coved ceilings, and expansive windows. The sunroom with French doors offers a cozy space to use as a den, office, workout area or even guest room. Updates include granite kitchen, stainless appliances, fresh paint throughout, new pedestal bathroom sink, service door and steps added to back of garage. Bathroom features subway tile shower surround, glass block window and honeycomb tile floors. Guest parking available in adjacent lot to the south. Pet-friendly building. This main level home sits well above ground level, yet offers easy access to fenced back yard and walkable neighborhood. Shared laundry area in lower level, as well as individual secure storage room (#1). Enjoy the classic charm and modern finishes of this 2 BR home in the heart of Uptown.
Location
State MN
County Hennepin
Zoning Residential-Multi-Family
Rooms
Basement Storage Space
Dining Room Breakfast Bar, Kitchen/Dining Room
Interior
Heating Boiler, Hot Water
Cooling Window Unit(s)
Fireplace No
Appliance Dishwasher, Disposal, Microwave, Range, Refrigerator, Stainless Steel Appliances
Exterior
Parking Features Detached, Garage Door Opener, Guest Parking, Secured
Garage Spaces 1.0
Fence Wood
Roof Type Age Over 8 Years,Flat
Building
Lot Description Public Transit (w/in 6 blks)
Story One
Foundation 1043
Sewer City Sewer/Connected
Water City Water/Connected
Level or Stories One
Structure Type Brick/Stone
New Construction false
Schools
School District Minneapolis
Others
HOA Fee Include Maintenance Structure,Hazard Insurance,Heating,Lawn Care,Maintenance Grounds,Trash,Snow Removal,Water
Restrictions Mandatory Owners Assoc,Pets - Cats Allowed,Pets - Dogs Allowed,Pets - Number Limit,Pets - Weight/Height Limit,Rental Restrictions May Apply
Read Less Info
Want to know what your home might be worth? Contact us for a FREE valuation!

Our team is ready to help you sell your home for the highest possible price ASAP
GET MORE INFORMATION

REALTOR® | Lic# 590400






