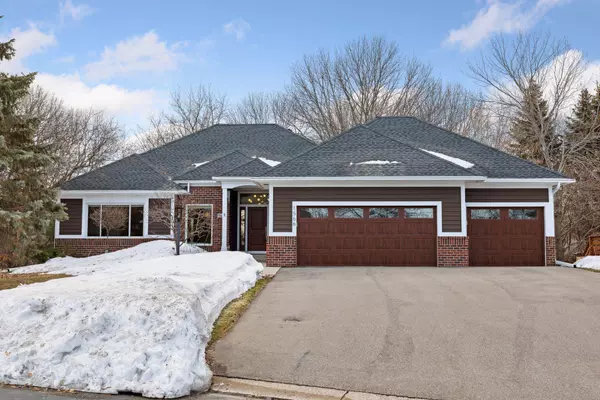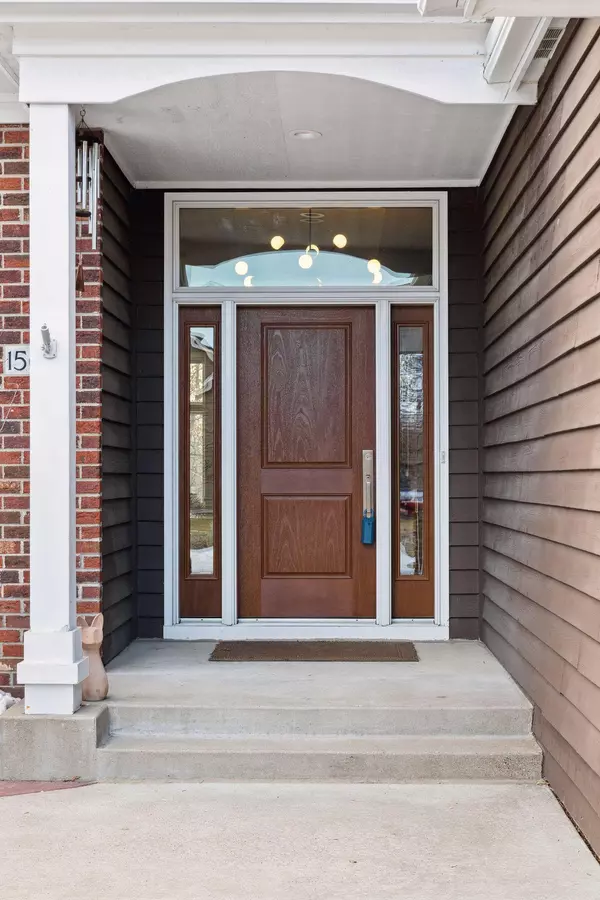$701,000
$625,000
12.2%For more information regarding the value of a property, please contact us for a free consultation.
3 Beds
3 Baths
3,000 SqFt
SOLD DATE : 06/16/2023
Key Details
Sold Price $701,000
Property Type Single Family Home
Sub Type Single Family Residence
Listing Status Sold
Purchase Type For Sale
Square Footage 3,000 sqft
Price per Sqft $233
Subdivision Wexford
MLS Listing ID 6337554
Sold Date 06/16/23
Bedrooms 3
Full Baths 2
Half Baths 1
HOA Fees $17/ann
Year Built 1993
Annual Tax Amount $5,278
Tax Year 2023
Contingent None
Lot Size 0.360 Acres
Acres 0.36
Lot Dimensions 91x204x85x172
Property Description
Completely updated, custom built rambler with high-end upgrades! Home sits on wooded lot and private cul-de-sac in desirable Wexford neighborhood. Open floorplan with 10-foot ceilings on main floor and huge windows offering tons of light. Wonderful great room with custom built-ins plus cozy gas fireplace. Gourmet kitchen with large granite island, custom birch cabinets, Cumaru solid wood floors and SS appliances. Convenient main floor office. Good-sized laundry/mud room. Impressive owner's bath with double sinks and Cambria counters, in-floor heat and large walk-in closet. Lower level has 9-foot ceilings, huge family/amusement room with gas fireplace, walkout plus two large bedrooms with Jack and Jill full bath. Maintenance-free deck and railings, sprinkler system, new roof plus large 3-car garage. High demand 196 schools including Eastview High School. Walking distance to grocery, Thomas Lake Trails and Park, shopping and restaurants. Home shows like a model and in move-in condition!
Location
State MN
County Dakota
Zoning Residential-Single Family
Rooms
Basement Block, Daylight/Lookout Windows, Drain Tiled, Drainage System, Egress Window(s), Finished, Full, Storage Space, Sump Pump, Walkout
Dining Room Breakfast Area, Informal Dining Room, Kitchen/Dining Room
Interior
Heating Forced Air, Heat Pump, Humidifier, Radiant Floor
Cooling Heat Pump
Fireplaces Number 2
Fireplaces Type Two Sided, Family Room, Gas, Living Room
Fireplace Yes
Appliance Air-To-Air Exchanger, Central Vacuum, Dishwasher, Disposal, Dryer, Electric Water Heater, Freezer, Humidifier, Microwave, Range, Refrigerator, Stainless Steel Appliances, Washer, Water Softener Owned
Exterior
Garage Attached Garage, Asphalt, Garage Door Opener, Insulated Garage, Storage
Garage Spaces 3.0
Fence None
Pool None
Roof Type Age 8 Years or Less,Asphalt,Pitched
Building
Lot Description Tree Coverage - Medium
Story One
Foundation 1710
Sewer City Sewer/Connected
Water City Water/Connected
Level or Stories One
Structure Type Brick/Stone,Wood Siding
New Construction false
Schools
School District Rosemount-Apple Valley-Eagan
Others
HOA Fee Include Other
Read Less Info
Want to know what your home might be worth? Contact us for a FREE valuation!

Our team is ready to help you sell your home for the highest possible price ASAP
GET MORE INFORMATION

REALTOR® | Lic# 590400






