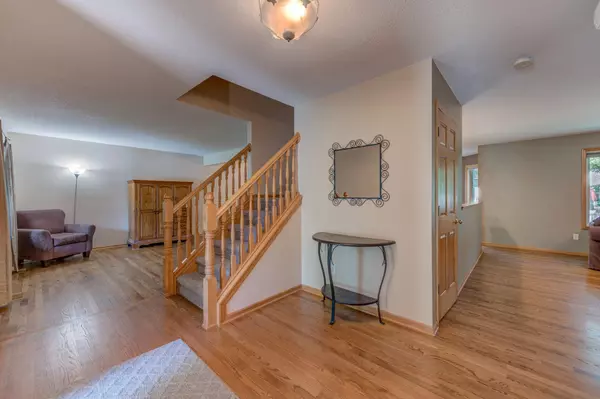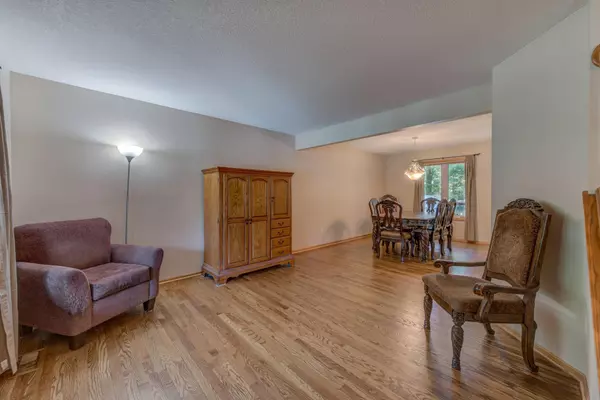$425,000
$429,900
1.1%For more information regarding the value of a property, please contact us for a free consultation.
4 Beds
4 Baths
2,912 SqFt
SOLD DATE : 08/10/2021
Key Details
Sold Price $425,000
Property Type Single Family Home
Sub Type Single Family Residence
Listing Status Sold
Purchase Type For Sale
Square Footage 2,912 sqft
Price per Sqft $145
Subdivision Sugar Woods 2Nd Add
MLS Listing ID 5767647
Sold Date 08/10/21
Bedrooms 4
Full Baths 2
Half Baths 1
Three Quarter Bath 1
Year Built 1999
Annual Tax Amount $4,288
Tax Year 2020
Contingent None
Lot Size 10,018 Sqft
Acres 0.23
Lot Dimensions 80x126
Property Description
Here it is! Location Location with peaceful privacy !! What a fabulous find of this wonderful 2 story that has everything you've been looking for! From the inviting front porch, to the grand entrance with the gleaming hardwood floors, this is just the beginning. New carpet on the stairs and upper level that boasts 4 bdrms & 2 baths. Owners Suite has huge walk in closet, bthrm w dbl sinks, whirlpool tub & sep. walk in shower. Mn flr lndry, sep LR, formal dining room, eat in kitchen, sitting room w gas FP. Lg family room in LL w Murphy bed for overnight guests. Space for everyone and everything! Tons of storage.
Freshly painted throughout. 6' privacy fence envelopes the quiet back yard that offers several sitting areas to take in the ambiance of mature trees, fire pit & peaceful retreat. The newly refinished deck and porch offer add'l outside seating. Perfect for entertaining from the expansive inside to the perfectly peaceful outside. Welcome Home!
Location
State MN
County Anoka
Zoning Residential-Single Family
Rooms
Basement Block, Daylight/Lookout Windows, Drain Tiled, Finished, Full, Sump Pump
Dining Room Breakfast Area, Eat In Kitchen, Kitchen/Dining Room, Living/Dining Room, Separate/Formal Dining Room
Interior
Heating Forced Air, Fireplace(s)
Cooling Central Air
Fireplaces Number 1
Fireplaces Type Gas, Living Room
Fireplace Yes
Appliance Dishwasher, Exhaust Fan, Microwave, Range, Refrigerator, Water Softener Owned
Exterior
Garage Attached Garage, Asphalt, Garage Door Opener
Garage Spaces 3.0
Fence Privacy, Wood
Pool None
Roof Type Age Over 8 Years,Asphalt
Building
Lot Description Tree Coverage - Light
Story Two
Foundation 1078
Sewer City Sewer/Connected
Water City Water/Connected
Level or Stories Two
Structure Type Aluminum Siding
New Construction false
Schools
School District Spring Lake Park
Read Less Info
Want to know what your home might be worth? Contact us for a FREE valuation!

Our team is ready to help you sell your home for the highest possible price ASAP
GET MORE INFORMATION

REALTOR® | Lic# 590400






