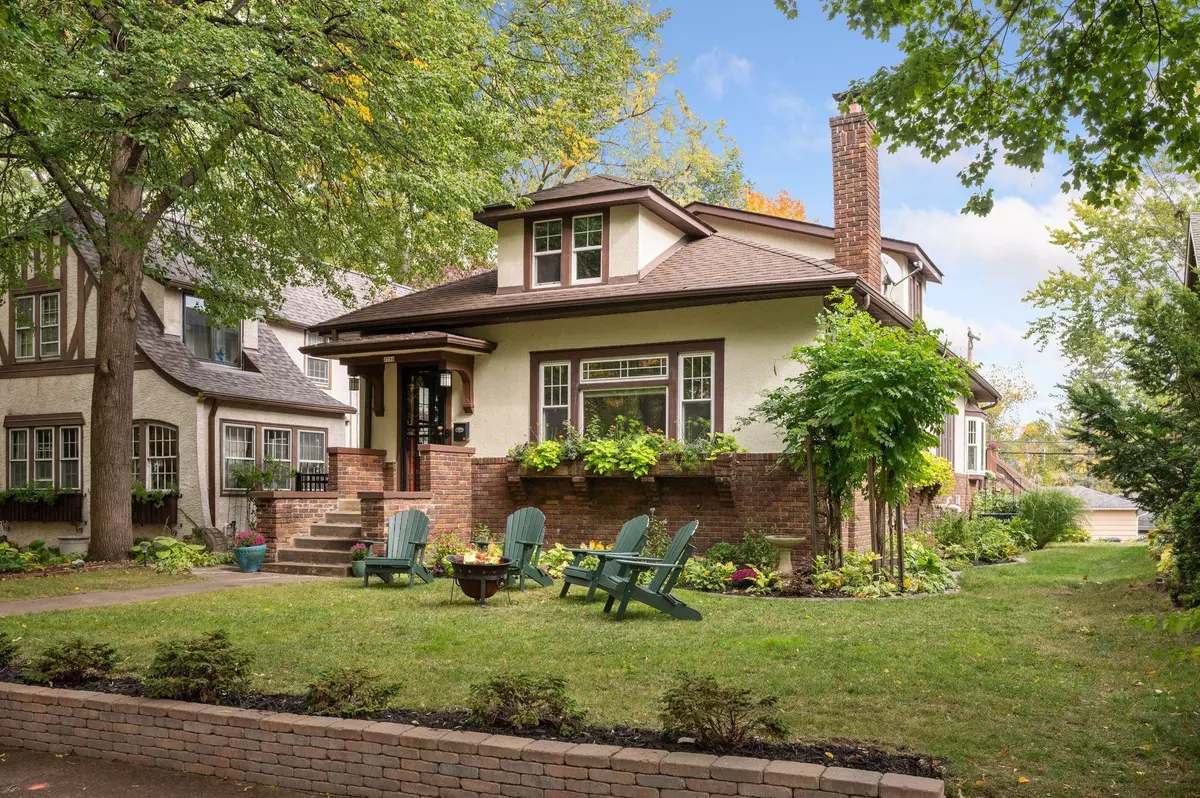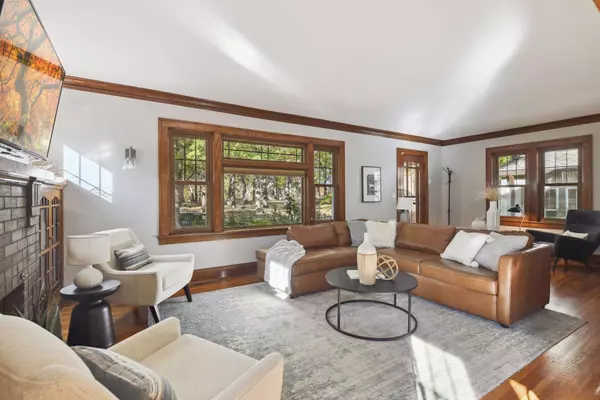$453,000
$500,000
9.4%For more information regarding the value of a property, please contact us for a free consultation.
5 Beds
3 Baths
3,279 SqFt
SOLD DATE : 11/03/2022
Key Details
Sold Price $453,000
Property Type Single Family Home
Sub Type Single Family Residence
Listing Status Sold
Purchase Type For Sale
Square Footage 3,279 sqft
Price per Sqft $138
Subdivision Radisson Park Add
MLS Listing ID 6273005
Sold Date 11/03/22
Bedrooms 5
Full Baths 1
Half Baths 1
Three Quarter Bath 1
Year Built 1926
Annual Tax Amount $4,043
Tax Year 2022
Contingent None
Lot Size 5,662 Sqft
Acres 0.13
Lot Dimensions 45x128
Property Description
Welcome to 2732 Vincent! This impressive Craftsman sits on the prominent & popular Theodore Wirth Parkway, which is a remarkable amenity to have. Upon entering the home, you will see that the living & dining room areas are perfect for entertaining, & they include a welcoming fireplace alongside a gorgeous view of the park. The kitchen has great space & natural light, with a shining sun room nook attached. The rooms & spaces on the main & upper levels have newly added built-ins (2021) and have tastefully updated bathrooms (2015 & 2021). The back consists of a tremendous composite deck (2017) that sits atop the attached 2+ car garage. Heading down to the newly finished basement (2020), you will see that every inch has been thoughtfully remodeled. Boasting custom concrete floors, spacious primary BR & walk-in closet, convenient mudroom, & stunning bathroom equipped with a cedar sauna. You'll be delighted with this striking home & superb location!
Location
State MN
County Hennepin
Zoning Residential-Single Family
Rooms
Basement Block, Daylight/Lookout Windows, Drain Tiled, Egress Window(s), Finished, Full, Sump Pump
Dining Room Eat In Kitchen, Living/Dining Room, Separate/Formal Dining Room
Interior
Heating Forced Air
Cooling Central Air
Fireplaces Number 1
Fireplaces Type Living Room
Fireplace Yes
Appliance Dishwasher, Disposal, Dryer, Humidifier, Gas Water Heater, Water Filtration System, Microwave, Range, Refrigerator, Stainless Steel Appliances, Washer, Wine Cooler
Exterior
Parking Features Attached Garage, Concrete, Garage Door Opener, Insulated Garage, Storage
Garage Spaces 2.0
Fence Partial, Split Rail
Pool None
Roof Type Age Over 8 Years,Asphalt
Building
Lot Description Public Transit (w/in 6 blks), Tree Coverage - Medium
Story One and One Half
Foundation 1352
Sewer City Sewer/Connected
Water City Water/Connected
Level or Stories One and One Half
Structure Type Brick/Stone,Stucco
New Construction false
Schools
School District Minneapolis
Read Less Info
Want to know what your home might be worth? Contact us for a FREE valuation!

Our team is ready to help you sell your home for the highest possible price ASAP
GET MORE INFORMATION
REALTOR® | Lic# 590400






