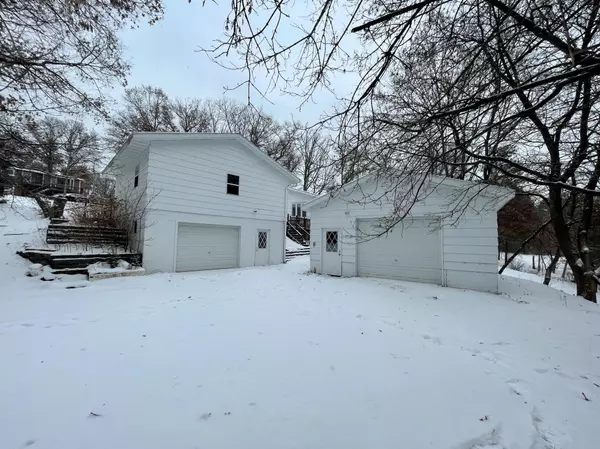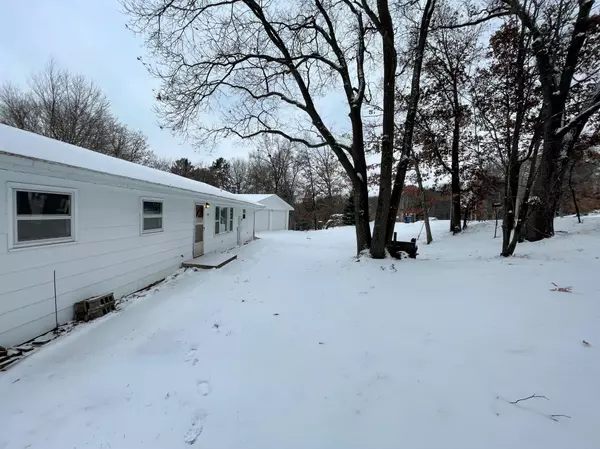$187,900
$199,900
6.0%For more information regarding the value of a property, please contact us for a free consultation.
4 Beds
4 Baths
2,201 SqFt
SOLD DATE : 02/10/2022
Key Details
Sold Price $187,900
Property Type Single Family Home
Sub Type Single Family Residence
Listing Status Sold
Purchase Type For Sale
Square Footage 2,201 sqft
Price per Sqft $85
Subdivision Harmon & Hazard Add
MLS Listing ID 6134702
Sold Date 02/10/22
Bedrooms 4
Full Baths 2
Half Baths 1
Three Quarter Bath 1
Year Built 1962
Annual Tax Amount $2,792
Tax Year 2020
Contingent None
Lot Size 1.270 Acres
Acres 1.27
Lot Dimensions 299x130x299x130
Property Description
Large home nestled in a beautiful, spacious, private setting located in Spooner, Wisconsin. This aesthetically pleasing, 28'x55' home with a partially finished lower level and a full walkout basement offers 4 bedrooms / 4 bathrooms along with 3 separate, well-built, 2 car, detached garages all in great condition offering ample space for all of your storage needs. Easy flowing main level of home has a huge family room with gorgeous knotty pine paneling, oak hardwood floors, and the list goes on. Lower level has separate kitchen, bedroom and family room potentially allowing for individual living or renting out the space. With some work this home could potentially be over 3000 ft.² with 3 different rental units. Large lot offers plenty of room for kids to play, potential garden or relaxing in the summer breezes. Located in a great recreational area with an excellent school system. Need more space adjacent lot is also available.
Location
State WI
County Washburn
Zoning Residential-Single Family
Rooms
Basement Full, Partially Finished, Walkout
Interior
Heating Forced Air
Cooling Central Air
Fireplace No
Appliance Dryer, Range, Refrigerator, Washer
Exterior
Parking Features Detached
Garage Spaces 6.0
Building
Story One
Foundation 1540
Sewer City Sewer/Connected
Water City Water/Connected
Level or Stories One
Structure Type Other
New Construction false
Schools
School District Spooner
Read Less Info
Want to know what your home might be worth? Contact us for a FREE valuation!

Our team is ready to help you sell your home for the highest possible price ASAP
GET MORE INFORMATION
REALTOR® | Lic# 590400






