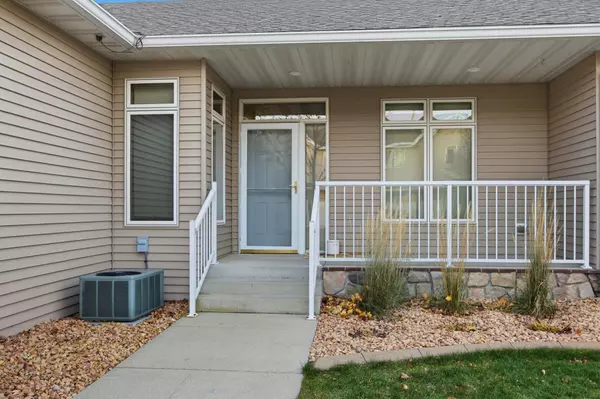
3 Beds
3 Baths
3,116 SqFt
3 Beds
3 Baths
3,116 SqFt
Open House
Sun Nov 23, 1:00pm - 4:30pm
Key Details
Property Type Single Family Home
Sub Type Single Family Residence
Listing Status Active
Purchase Type For Sale
Square Footage 3,116 sqft
Price per Sqft $109
Subdivision Stonehurst Add
MLS Listing ID 6817433
Bedrooms 3
Full Baths 2
Half Baths 1
HOA Fees $350/mo
Year Built 2003
Annual Tax Amount $4,870
Tax Year 2024
Contingent None
Lot Size 0.600 Acres
Acres 0.6
Lot Dimensions 97.85x128.29x182.22
Property Sub-Type Single Family Residence
Property Description
Location
State ND
County Cass
Zoning Residential-Single Family
Rooms
Basement Daylight/Lookout Windows
Dining Room Breakfast Area, Kitchen/Dining Room
Interior
Heating Forced Air, Fireplace(s)
Cooling Central Air
Fireplaces Number 1
Fireplaces Type Electric, Gas
Fireplace Yes
Appliance Dishwasher, Disposal, Microwave, Range, Refrigerator
Exterior
Parking Features Attached Garage
Garage Spaces 2.0
Roof Type Age 8 Years or Less
Building
Story One
Foundation 1616
Sewer City Sewer - In Street
Water City Water/Connected
Level or Stories One
Structure Type Aluminum Siding
New Construction false
Schools
School District Fargo
Others
HOA Fee Include Maintenance Structure,Hazard Insurance,Lawn Care,Maintenance Grounds
GET MORE INFORMATION

REALTOR® | Lic# 590400






