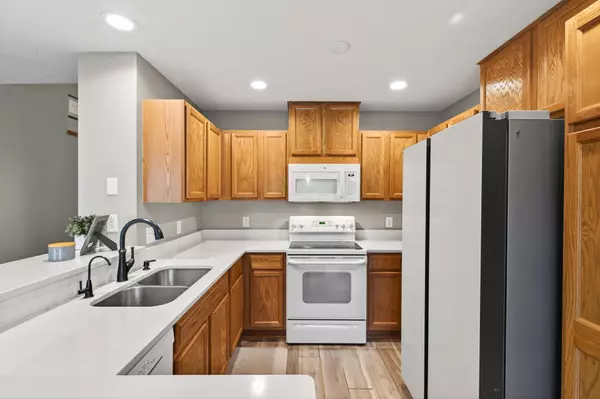
3 Beds
2 Baths
1,612 SqFt
3 Beds
2 Baths
1,612 SqFt
Key Details
Property Type Single Family Home
Listing Status Active
Purchase Type For Sale
Square Footage 1,612 sqft
Price per Sqft $192
Subdivision Woodland Creek North
MLS Listing ID 6818442
Bedrooms 3
Full Baths 1
Three Quarter Bath 1
HOA Fees $345/mo
Year Built 2005
Annual Tax Amount $3,355
Tax Year 2025
Contingent None
Lot Size 1,742 Sqft
Acres 0.04
Lot Dimensions 31x67
Property Description
updated, this home offers a layout that's easy to love and even easier to live in.
The main level features an open and airy flow with the kitchen, dining area, and living room seamlessly connected—perfect for everyday living
and effortless entertaining. Soft, modern color tones and a clean presentation give the space a fresh and welcoming feel.
Upstairs, you'll find two generous bedrooms, a full bath, and a conveniently located laundry room. The primary bedroom stands out with great
space, abundant natural light, and a walk-in closet that adds true value.
The finished lower level provides even more versatility with a cozy family room anchored by a gas fireplace, an additional bedroom, and a second bathroom is ideal for guests, a home office, or extra living space. Large windows bring in great natural light while maintaining privacy and comfort.
Step out onto the elevated deck from the main level and enjoy peaceful views of mature trees and green space, which makes for a quiet outdoor retreat that feels far removed from the everyday hustle.
The seller has taken exceptional care of the home, and it shows in every detail. This property is clean, inviting, and truly move-in ready.
Located near trails, parks, restaurants, and all the conveniences Maple Grove has to offer, this home blends comfort, accessibility, and everyday livability. Come see it—this one just feels good.
Location
State MN
County Hennepin
Zoning Residential-Single Family
Rooms
Basement Finished, Full
Dining Room Eat In Kitchen
Interior
Heating Forced Air
Cooling Central Air
Fireplaces Number 1
Fireplaces Type Family Room, Gas
Fireplace Yes
Appliance Dishwasher, Microwave, Range, Refrigerator
Exterior
Parking Features Attached Garage, Asphalt, Garage Door Opener
Garage Spaces 2.0
Roof Type Age Over 8 Years
Building
Story Three Level Split
Foundation 997
Sewer City Sewer/Connected
Water City Water/Connected
Level or Stories Three Level Split
New Construction false
Schools
School District Osseo
Others
HOA Fee Include Lawn Care,Maintenance Grounds,Professional Mgmt,Snow Removal
GET MORE INFORMATION

REALTOR® | Lic# 590400






