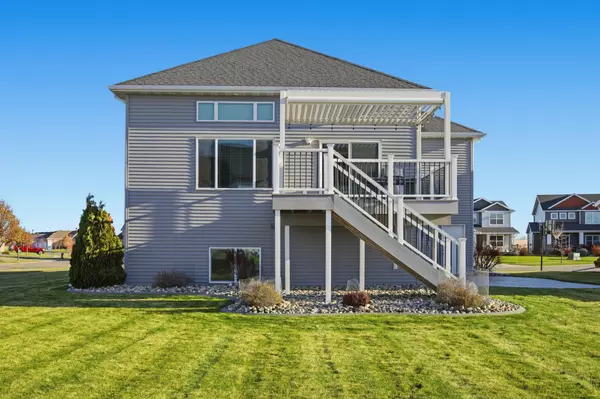
4 Beds
3 Baths
2,522 SqFt
4 Beds
3 Baths
2,522 SqFt
Key Details
Property Type Single Family Home
Sub Type Single Family Residence
Listing Status Contingent
Purchase Type For Sale
Square Footage 2,522 sqft
Price per Sqft $212
Subdivision Shadow Creek 3Rd Add
MLS Listing ID 6816735
Bedrooms 4
Full Baths 1
Three Quarter Bath 2
Year Built 2013
Annual Tax Amount $5,573
Tax Year 2024
Contingent Inspection
Lot Size 0.260 Acres
Acres 0.26
Lot Dimensions 132 x 99 x 132 x 77
Property Sub-Type Single Family Residence
Property Description
Location
State ND
County Cass
Zoning Residential-Single Family
Rooms
Basement Daylight/Lookout Windows, Drain Tiled, Finished, Full, Concrete, Storage Space, Sump Pump
Dining Room Breakfast Bar, Breakfast Area, Eat In Kitchen, Informal Dining Room, Kitchen/Dining Room, Living/Dining Room
Interior
Heating Forced Air, Fireplace(s)
Cooling Central Air
Fireplaces Number 1
Fireplaces Type Gas, Living Room
Fireplace Yes
Appliance Dishwasher, Disposal, Electric Water Heater, Microwave, Range, Refrigerator, Stainless Steel Appliances
Exterior
Parking Features Attached Garage, Concrete, Floor Drain, Garage Door Opener, Heated Garage, Insulated Garage, Storage
Garage Spaces 3.0
Roof Type Asphalt
Building
Lot Description Corner Lot
Story Three Level Split
Foundation 831
Sewer City Sewer/Connected
Water City Water/Connected
Level or Stories Three Level Split
Structure Type Brick/Stone,Vinyl Siding
New Construction false
Schools
School District West Fargo
Others
Virtual Tour https://player.vimeo.com/video/1136985163?badge=0&autopause
GET MORE INFORMATION

REALTOR® | Lic# 590400






