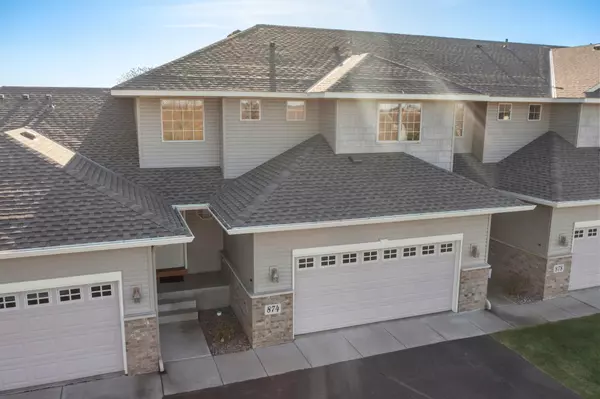
5 Beds
4 Baths
2,863 SqFt
5 Beds
4 Baths
2,863 SqFt
Key Details
Property Type Townhouse
Sub Type Townhouse Side x Side
Listing Status Pending
Purchase Type For Sale
Square Footage 2,863 sqft
Price per Sqft $101
Subdivision Harrisons Cove Second Add
MLS Listing ID 6817533
Bedrooms 5
Full Baths 3
Half Baths 1
HOA Fees $327/mo
Year Built 2004
Annual Tax Amount $3,310
Tax Year 2025
Contingent None
Lot Size 1,742 Sqft
Acres 0.04
Lot Dimensions 30x58x30x58
Property Sub-Type Townhouse Side x Side
Property Description
Location
State MN
County Sherburne
Zoning Residential-Single Family
Rooms
Basement Block, Crawl Space, Drain Tiled, Egress Window(s), Finished, Full, Sump Basket
Dining Room Informal Dining Room, Kitchen/Dining Room
Interior
Heating Forced Air, Fireplace(s)
Cooling Central Air
Fireplaces Number 1
Fireplaces Type Gas, Living Room
Fireplace Yes
Appliance Dishwasher, Dryer, Electric Water Heater, Exhaust Fan, Microwave, Range, Refrigerator, Water Softener Owned
Exterior
Parking Features Attached Garage, Asphalt, Finished Garage, Garage Door Opener, Insulated Garage
Garage Spaces 2.0
Building
Lot Description Irregular Lot, Some Trees
Story Two
Foundation 1186
Sewer City Sewer - In Street
Water City Water/Connected
Level or Stories Two
Structure Type Brick/Stone,Vinyl Siding
New Construction false
Schools
School District Big Lake
Others
HOA Fee Include Hazard Insurance,Lawn Care,Maintenance Grounds,Professional Mgmt,Trash,Snow Removal
Restrictions Pets - Cats Allowed,Pets - Dogs Allowed,Pets - Number Limit
GET MORE INFORMATION

REALTOR® | Lic# 590400






