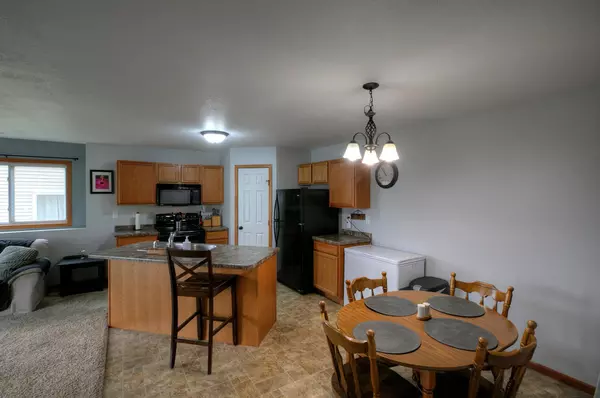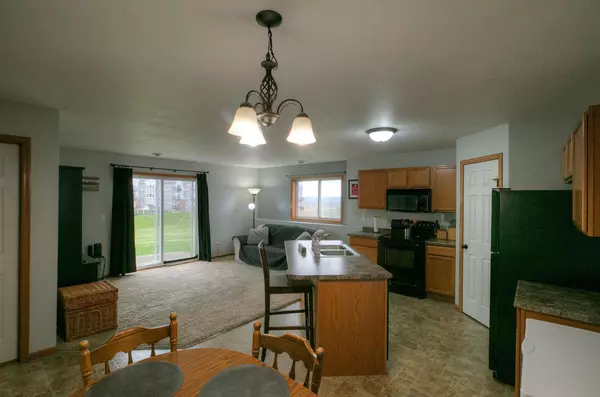
3 Beds
2 Baths
1,426 SqFt
3 Beds
2 Baths
1,426 SqFt
Key Details
Property Type Townhouse
Sub Type Townhouse Side x Side
Listing Status Active
Purchase Type For Sale
Square Footage 1,426 sqft
Price per Sqft $140
Subdivision Ridgeview
MLS Listing ID 6817013
Bedrooms 3
Full Baths 1
Half Baths 1
HOA Fees $300/mo
Year Built 2005
Annual Tax Amount $2,380
Tax Year 2025
Contingent None
Lot Size 1,742 Sqft
Acres 0.04
Lot Dimensions 33 x 59
Property Sub-Type Townhouse Side x Side
Property Description
lower level offers an open layout with an informal dining area, a center kitchen island, walk in pantry,
and a spacious sun lit living room. The lower lever also features a large laundry space and half bath for
guests.
The upstairs offers 3 well appointed bedrooms each with views of their own, as well as the full bath for
your daily needs. The two car attached garage will keep your vehicles out of the snow, and with shopping,
banking, a hospital, pharmacy, and more within walking distance; living doesn't get much easier!
Location
State MN
County Goodhue
Zoning Residential-Single Family
Rooms
Basement Walkout
Dining Room Informal Dining Room
Interior
Heating Forced Air
Cooling Central Air
Fireplace No
Appliance Dishwasher, Dryer, Microwave, Range, Refrigerator, Washer
Exterior
Parking Features Attached Garage
Garage Spaces 2.0
Building
Story Split Entry (Bi-Level)
Foundation 610
Sewer City Sewer/Connected
Water City Water/Connected
Level or Stories Split Entry (Bi-Level)
Structure Type Vinyl Siding
New Construction false
Schools
School District Red Wing
Others
HOA Fee Include Maintenance Structure,Hazard Insurance,Lawn Care,Maintenance Grounds,Professional Mgmt,Snow Removal
Restrictions Mandatory Owners Assoc,Rentals not Permitted,Pets - Cats Allowed,Pets - Dogs Allowed
GET MORE INFORMATION

REALTOR® | Lic# 590400






