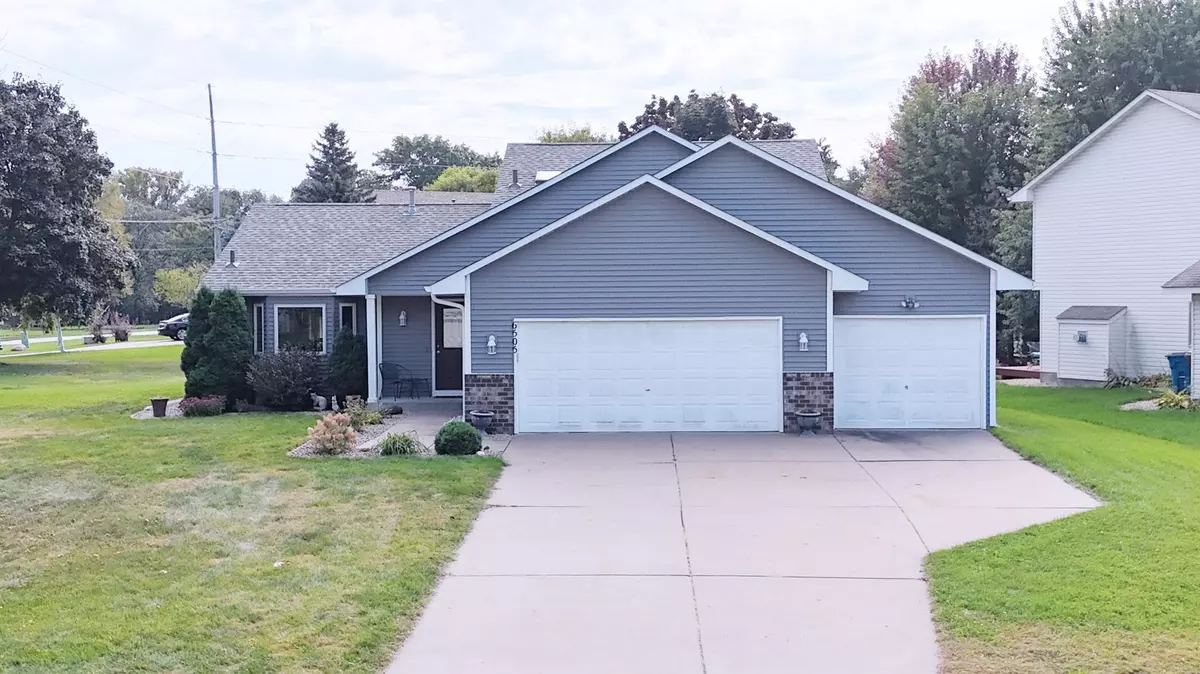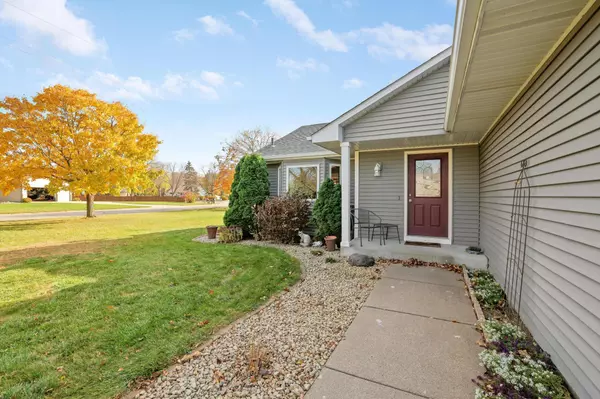
4 Beds
3 Baths
2,224 SqFt
4 Beds
3 Baths
2,224 SqFt
Key Details
Property Type Single Family Home
Sub Type Single Family Residence
Listing Status Contingent
Purchase Type For Sale
Square Footage 2,224 sqft
Price per Sqft $179
Subdivision Anderson Estates
MLS Listing ID 6814782
Bedrooms 4
Full Baths 1
Three Quarter Bath 2
Year Built 1992
Annual Tax Amount $4,229
Tax Year 2025
Contingent Inspection
Lot Size 0.340 Acres
Acres 0.34
Lot Dimensions Irregular
Property Sub-Type Single Family Residence
Property Description
Upstairs, three inviting bedrooms offer space for everyone, including a private owner's suite with a walk-in closet and a 3/4 bath that creates a peaceful spot to unwind.
The lower level brings people together with a spacious family room ideal for movie nights, game days, or cozy evenings in. A fourth bedroom adds the flexibility you need for guests, work, or hobbies, and the basement-level game area gives you even more room to play, create, or relax.
Outside, the large corner lot provides a generous yard with plenty of room to enjoy the outdoors, while the three-car garage offers both convenience and storage. It's a wonderful home that's been cared for and loved—ready for its next chapter.
Location
State MN
County Hennepin
Zoning Residential-Single Family
Rooms
Basement Block, Daylight/Lookout Windows, Egress Window(s), Finished, Full, Storage Space
Dining Room Breakfast Area, Eat In Kitchen, Informal Dining Room, Living/Dining Room
Interior
Heating Forced Air
Cooling Central Air
Fireplace No
Appliance Dishwasher, Disposal, Dryer, Exhaust Fan, Gas Water Heater, Microwave, Range, Refrigerator, Stainless Steel Appliances, Water Softener Owned
Exterior
Parking Features Attached Garage, Concrete, Electric, Garage Door Opener, Insulated Garage
Garage Spaces 3.0
Fence None
Pool None
Roof Type Age 8 Years or Less
Building
Lot Description Irregular Lot, Many Trees
Story Four or More Level Split
Foundation 1238
Sewer City Sewer/Connected
Water City Water/Connected
Level or Stories Four or More Level Split
Structure Type Brick/Stone,Vinyl Siding
New Construction false
Schools
School District Anoka-Hennepin
GET MORE INFORMATION

REALTOR® | Lic# 590400






