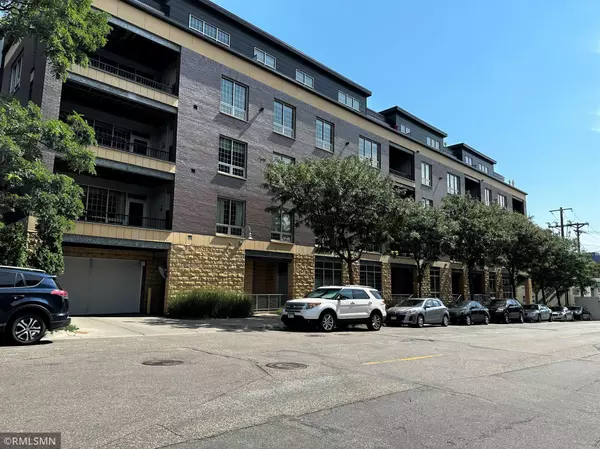
1 Bed
1 Bath
813 SqFt
1 Bed
1 Bath
813 SqFt
Key Details
Property Type Condo
Sub Type High Rise
Listing Status Active
Purchase Type For Sale
Square Footage 813 sqft
Price per Sqft $392
Subdivision Flour Sack Flats Condominiums
MLS Listing ID 6812081
Bedrooms 1
Full Baths 1
HOA Fees $511/mo
Year Built 2006
Annual Tax Amount $3,793
Tax Year 2025
Contingent None
Lot Dimensions Common
Property Sub-Type High Rise
Property Description
and Storage Space #39. Urban Living at its Best in Minneapolis!
Location
State MN
County Hennepin
Zoning Residential-Single Family
Rooms
Family Room Amusement/Party Room, Club House
Basement None
Dining Room Breakfast Bar, Breakfast Area, Kitchen/Dining Room, Living/Dining Room
Interior
Heating Forced Air
Cooling Central Air
Fireplace No
Appliance Dishwasher, Disposal, Dryer, Exhaust Fan, Microwave, Range, Refrigerator, Stainless Steel Appliances, Washer
Exterior
Parking Features Assigned, Attached Garage, Guest Parking, Heated Garage, Parking Garage, Secured, Underground
Garage Spaces 2.0
Roof Type Age 8 Years or Less,Flat,Tar/Gravel
Building
Lot Description Corner Lot
Story One
Foundation 813
Sewer City Sewer/Connected
Water City Water/Connected
Level or Stories One
Structure Type Brick/Stone
New Construction false
Schools
School District Minneapolis
Others
HOA Fee Include Maintenance Structure,Controlled Access,Hazard Insurance,Internet,Lawn Care,Maintenance Grounds,Parking,Professional Mgmt,Trash,Security,Sewer,Shared Amenities,Snow Removal
Restrictions Mandatory Owners Assoc,Other Bldg Restrictions,Other Covenants,Pets - Cats Allowed,Pets - Dogs Allowed,Pets - Number Limit,Rental Restrictions May Apply
GET MORE INFORMATION

REALTOR® | Lic# 590400






