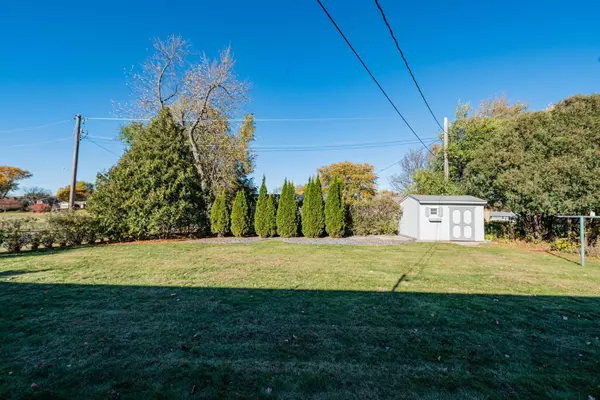
3 Beds
3 Baths
2,018 SqFt
3 Beds
3 Baths
2,018 SqFt
Open House
Wed Nov 05, 2:00pm - 2:30pm
Key Details
Property Type Single Family Home
Sub Type Single Family Residence
Listing Status Active
Purchase Type For Sale
Square Footage 2,018 sqft
Price per Sqft $163
Subdivision Towns View Estates
MLS Listing ID 6810382
Bedrooms 3
Full Baths 1
Half Baths 1
Three Quarter Bath 1
Year Built 1970
Annual Tax Amount $3,454
Tax Year 2025
Contingent None
Lot Size 10,454 Sqft
Acres 0.24
Lot Dimensions 87 x 120 x 86 x 121
Property Sub-Type Single Family Residence
Property Description
Unwind in luxury with the 3/4 master bath and indulge in spa-like relaxation in the main bath's jetted walk-in tub—designed for safety and serenity. A convenient 1/2 bath in the lower level adds everyday ease for guests and family.
The large finished lower level, freshly updated with new carpeting and paint, offers endless possibilities: a cozy family room, home theater, play area, or gym. Step outside to a spacious level yard with a concrete driveway and storage shed, providing ample room for outdoor fun, gardening, or simply enjoying the peaceful views of the city park.
Location
State MN
County Dakota
Zoning Residential-Single Family
Rooms
Basement Block
Dining Room Informal Dining Room
Interior
Heating Forced Air
Cooling Central Air
Fireplace No
Appliance Dryer, Gas Water Heater, Microwave, Range, Refrigerator, Washer, Water Softener Owned
Exterior
Parking Features Attached Garage, Concrete, Garage Door Opener
Garage Spaces 2.0
Building
Lot Description Corner Lot
Story One
Foundation 1168
Sewer City Sewer/Connected
Water City Water/Connected
Level or Stories One
Structure Type Vinyl Siding
New Construction false
Schools
School District Hastings
GET MORE INFORMATION

REALTOR® | Lic# 590400






