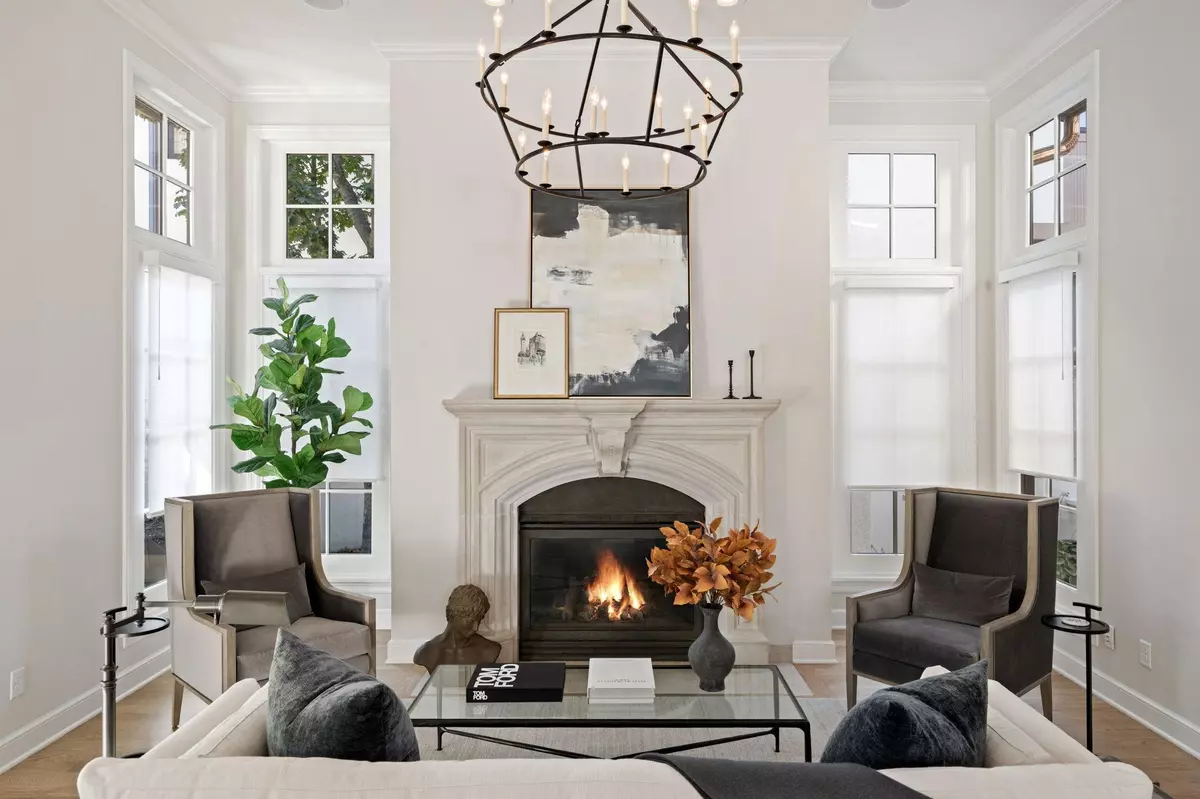
3 Beds
4 Baths
4,444 SqFt
3 Beds
4 Baths
4,444 SqFt
Key Details
Property Type Single Family Home
Sub Type Single Family Residence
Listing Status Coming Soon
Purchase Type For Sale
Square Footage 4,444 sqft
Price per Sqft $307
Subdivision Hidden Lakes 2Nd Add P U D 74
MLS Listing ID 6810589
Bedrooms 3
Full Baths 2
Half Baths 2
HOA Fees $994/mo
Year Built 2004
Annual Tax Amount $19,009
Tax Year 2025
Contingent None
Lot Size 5,227 Sqft
Acres 0.12
Lot Dimensions 50x108
Property Sub-Type Single Family Residence
Property Description
The main-level primary suite offers a serene retreat with dual vanities, a soaking tub, and custom finishes throughout. The lower level is designed for entertaining and relaxation, featuring a wet bar, billiards area, glass-enclosed wine room, media room, and expansive workout space.
Refined craftsmanship, high-end materials, and impeccable design make this a truly exceptional residence—where luxury meets effortless living.
Location
State MN
County Hennepin
Zoning Residential-Single Family
Rooms
Basement Drain Tiled, Egress Window(s), Finished, Full
Interior
Heating Forced Air, Radiant Floor
Cooling Central Air
Fireplaces Number 1
Fireplace Yes
Appliance Air-To-Air Exchanger, Central Vacuum, Dishwasher, Dryer, Exhaust Fan, Humidifier, Microwave, Range, Refrigerator, Washer
Exterior
Parking Features Attached Garage, Asphalt, Heated Garage, Tuckunder Garage
Garage Spaces 2.0
Building
Story Two
Foundation 2205
Sewer City Sewer/Connected
Water City Water/Connected
Level or Stories Two
Structure Type Stucco
New Construction false
Schools
School District Robbinsdale
Others
HOA Fee Include Maintenance Structure,Hazard Insurance,Lawn Care,Professional Mgmt,Shared Amenities,Snow Removal
Restrictions Architecture Committee,Mandatory Owners Assoc,Pets - Cats Allowed,Pets - Dogs Allowed,Pets - Number Limit,Rental Restrictions May Apply
GET MORE INFORMATION

REALTOR® | Lic# 590400






