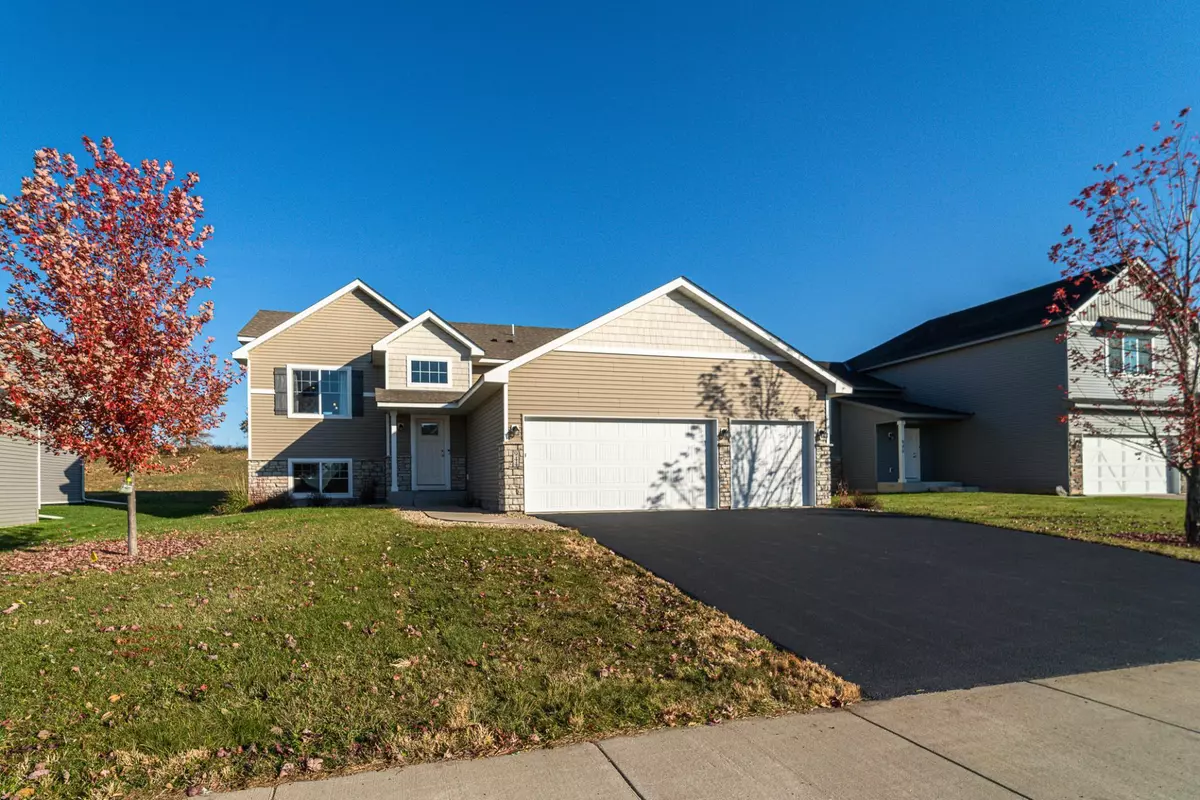
3 Beds
2 Baths
1,385 SqFt
3 Beds
2 Baths
1,385 SqFt
Open House
Sat Nov 01, 1:00pm - 3:00pm
Key Details
Property Type Single Family Home
Sub Type Single Family Residence
Listing Status Coming Soon
Purchase Type For Sale
Square Footage 1,385 sqft
Price per Sqft $274
Subdivision Bridle Creek 9Th
MLS Listing ID 6810591
Bedrooms 3
Full Baths 1
Three Quarter Bath 1
HOA Fees $675/ann
Year Built 2019
Annual Tax Amount $4,482
Tax Year 2025
Contingent None
Lot Size 10,454 Sqft
Acres 0.24
Property Sub-Type Single Family Residence
Property Description
features daylight lookout windows and offers significant financial potential with the possibility to add a fourth and fifth bedroom, a third bathroom and family room. The laundry is already located in this space.
This is your opportunity to move in to the very desirable Bridle Creek neighborhood in Jordan which offers a neighborhood pool, basketball court and playground managed by an association with affordable yearly fees.
Welcome to your new home.
Location
State MN
County Scott
Zoning Residential-Single Family
Rooms
Basement Block, Daylight/Lookout Windows, Drain Tiled, Sump Basket, Sump Pump, Unfinished
Dining Room Kitchen/Dining Room
Interior
Heating Forced Air
Cooling Central Air
Fireplace No
Appliance Air-To-Air Exchanger, Dishwasher, Disposal, Dryer, Exhaust Fan, Freezer, Gas Water Heater, Microwave, Range, Refrigerator, Stainless Steel Appliances, Washer, Water Softener Owned
Exterior
Parking Features Attached Garage, Asphalt, Garage Door Opener
Garage Spaces 3.0
Fence None
Pool Shared
Roof Type Age 8 Years or Less
Building
Story Split Entry (Bi-Level)
Foundation 1
Sewer City Sewer/Connected
Water City Water/Connected
Level or Stories Split Entry (Bi-Level)
Structure Type Brick/Stone,Vinyl Siding
New Construction false
Schools
School District Jordan
Others
HOA Fee Include Other,Shared Amenities
Restrictions Other Covenants
GET MORE INFORMATION

REALTOR® | Lic# 590400






