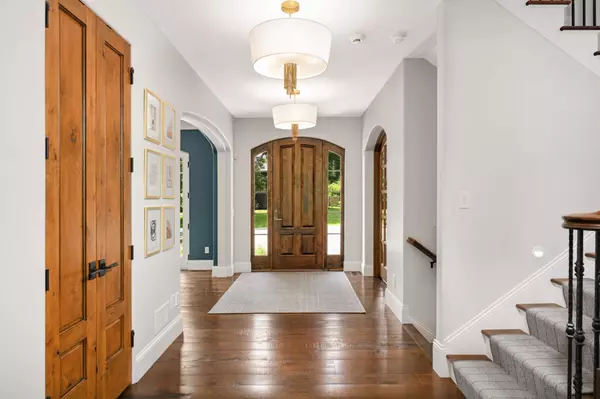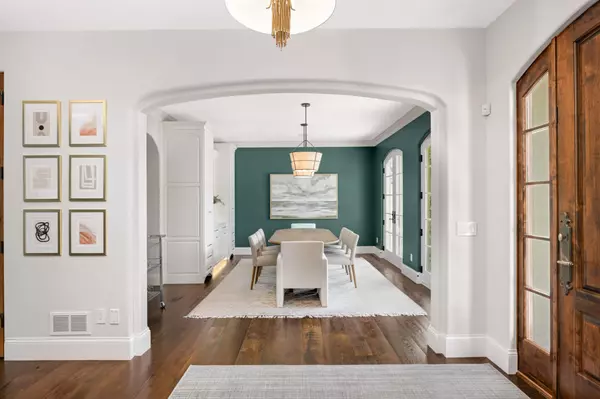
4 Beds
6 Baths
5,568 SqFt
4 Beds
6 Baths
5,568 SqFt
Key Details
Property Type Single Family Home
Sub Type Single Family Residence
Listing Status Pending
Purchase Type For Sale
Square Footage 5,568 sqft
Price per Sqft $394
Subdivision Miller Akin Add
MLS Listing ID 6759253
Bedrooms 4
Full Baths 2
Half Baths 2
Three Quarter Bath 2
Year Built 2013
Annual Tax Amount $29,138
Tax Year 2025
Contingent None
Lot Size 0.330 Acres
Acres 0.33
Lot Dimensions 71x15x61x150x112x95
Property Sub-Type Single Family Residence
Property Description
by Homes by Tradition. Space after space will capture you. The level detail is striking. Full new stucco
exterior along with roof replacement in 2024. A floor plan meant for entertaining. A home office/study
that you may never leave...with rich finishes, beamed sealing and private fireplace. A dining room that
boasts amazing millwork and built-ins. A soaring living room with stone-cast fireplace, 2 stories of
gleaming glass, and upper balcony. The experience continues with the double island kitchen with adjacent
butlers and pantry areas. The screened porch offers fireplace and insulated roman panels, which extend
the seasonal use of this room to nearly the full year. Upstairs, be prepared to be wowed by the amazing
primary and recently renovated primary bath, along with the dual closets, one of which will rival a
boutique clothing shop. The laundry is really a hobby/flex/home-command-center, with large central
island and desk area. The remaining bedrooms on this level each feature their own bath, with the
bonus-room bedroom boasting its own fireplace. The lower level completes this amazing home experience,
with a 'guests-will-never-leave' guest suite, exercise room, amusement room with media projector, and
bar/2nd-kitchen area with accompanying game table. Mechanicals are all top of the line. Last, but not
least, is the fabulous centralized location, with easy access to downtown and the area's highway systems.
Location
State MN
County Hennepin
Zoning Residential-Single Family
Rooms
Basement Drain Tiled, Egress Window(s), Finished, Full, Concrete, Storage Space, Sump Basket, Sump Pump, Tile Shower, Walkout
Dining Room Breakfast Area, Eat In Kitchen, Informal Dining Room, Separate/Formal Dining Room
Interior
Heating Forced Air, Radiant Floor
Cooling Central Air
Fireplaces Number 5
Fireplaces Type Family Room, Gas, Living Room
Fireplace Yes
Appliance Air-To-Air Exchanger, Dishwasher, Disposal, Double Oven, Dryer, Electronic Air Filter, Humidifier, Gas Water Heater, Water Filtration System, Microwave, Range, Refrigerator, Stainless Steel Appliances, Wall Oven, Washer, Water Softener Owned
Exterior
Parking Features Attached Garage, Concrete, Garage Door Opener, Heated Garage, Insulated Garage
Garage Spaces 3.0
Fence None
Pool None
Roof Type Age 8 Years or Less,Architectural Shingle,Asphalt,Pitched
Building
Lot Description Irregular Lot, Some Trees
Story Two
Foundation 1870
Sewer City Sewer - In Street
Water City Water/Connected
Level or Stories Two
Structure Type Stucco
New Construction false
Schools
School District Hopkins
GET MORE INFORMATION

REALTOR® | Lic# 590400






