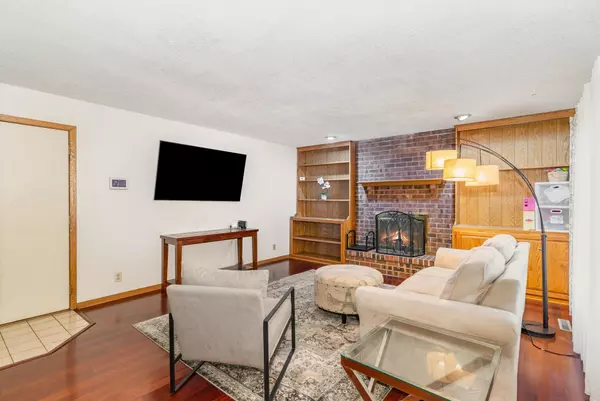
4 Beds
4 Baths
2,614 SqFt
4 Beds
4 Baths
2,614 SqFt
Key Details
Property Type Single Family Home
Sub Type Single Family Residence
Listing Status Active
Purchase Type For Sale
Square Footage 2,614 sqft
Price per Sqft $170
Subdivision Oaks Of Shenandoah 1St Add
MLS Listing ID 6809782
Bedrooms 4
Full Baths 2
Half Baths 1
Three Quarter Bath 1
Year Built 1986
Annual Tax Amount $5,460
Tax Year 2025
Contingent None
Lot Size 0.340 Acres
Acres 0.34
Lot Dimensions 172x20x23x39x98x189
Property Sub-Type Single Family Residence
Property Description
This home is located just minutes from Bunker Hills Regional Park and Riverdale Village, positioned in a cul-de-sac in the sought-after Oaks of Shenandoah neighborhood. This gorgeous 4 bed/4 bath, property features an owner en-suite with a walk-in closet, vaulted ceilings and an open concept floor plan, this home provides an extremely spacious feel. The lower level has a walkout and open floor plan that makes it a perfect home for entertaining. Also enjoy winter evenings cozying in front of one of the two gorgeous fireplaces. If you need an office or storage space this home has it with a workroom/shop and rec room on the lower level. With the mixture of privacy, community and potential this home has everything you need. Recent updates includes furnace 2022, water heater 2022, washer and dryer 2024, refrigerator 2025, wall over 2025, dishwasher 2025 Vinyl patio door 2025.
Location
State MN
County Anoka
Zoning Residential-Single Family
Rooms
Basement Block, Daylight/Lookout Windows, Egress Window(s), Finished, Storage Space, Walkout
Dining Room Informal Dining Room
Interior
Heating Forced Air
Cooling Central Air
Fireplaces Number 2
Fireplaces Type Gas, Wood Burning
Fireplace Yes
Appliance Cooktop, Dishwasher, Dryer, Microwave, Wall Oven, Washer, Water Softener Owned
Exterior
Parking Features Attached Garage, Gravel
Garage Spaces 2.0
Roof Type Asphalt
Building
Lot Description Some Trees
Story Modified Two Story
Foundation 1003
Sewer City Sewer/Connected
Water City Water/Connected
Level or Stories Modified Two Story
Structure Type Brick/Stone,Fiber Cement
New Construction false
Schools
School District Anoka-Hennepin
GET MORE INFORMATION

REALTOR® | Lic# 590400






