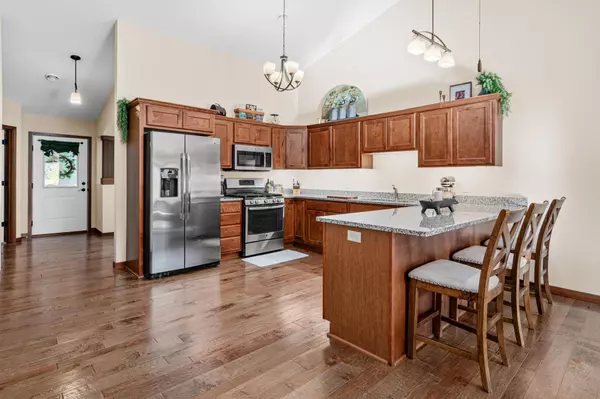
2 Beds
2 Baths
1,488 SqFt
2 Beds
2 Baths
1,488 SqFt
Open House
Sat Nov 01, 10:00am - 12:00pm
Key Details
Property Type Townhouse
Sub Type Townhouse Side x Side
Listing Status Coming Soon
Purchase Type For Sale
Square Footage 1,488 sqft
Price per Sqft $225
Subdivision Lighthouse Twnhms
MLS Listing ID 6808660
Bedrooms 2
Full Baths 1
Three Quarter Bath 1
HOA Fees $335/mo
Year Built 2017
Annual Tax Amount $3,915
Tax Year 2025
Contingent None
Lot Size 10.820 Acres
Acres 10.82
Lot Dimensions Common
Property Sub-Type Townhouse Side x Side
Property Description
open-concept kitchen and living area with vaulted ceilings for a spacious feel and a cozy gas fireplace,
plus a separate formal dining room, currently being used as an office. The spacious primary suite
features dual vanities, a soaking tub, and a separate shower as well as a large walk in closet. Designed
for comfort and accessibility on one level with 36" doorways, 42" hallways, and plenty of storage. The
murphy bed in the 2nd bedroom (with standard thickness mattress) is included! Roof replaced by the HOA in
2022. Convenient, quiet living just minutes from downtown Hudson and all the shops you need! Luxury
one-level living at a great price. Just move in and enjoy!
Location
State WI
County St. Croix
Zoning Residential-Multi-Family
Rooms
Basement None
Dining Room Separate/Formal Dining Room
Interior
Heating Forced Air
Cooling Central Air
Fireplaces Number 1
Fireplaces Type Gas, Living Room
Fireplace Yes
Appliance Dishwasher, Dryer, Gas Water Heater, Microwave, Range, Refrigerator, Stainless Steel Appliances, Washer
Exterior
Parking Features Attached Garage, Asphalt, Garage Door Opener
Garage Spaces 2.0
Building
Story One
Foundation 1488
Sewer City Sewer/Connected
Water City Water/Connected
Level or Stories One
Structure Type Brick/Stone,Vinyl Siding
New Construction false
Schools
School District Hudson
Others
HOA Fee Include Maintenance Structure,Hazard Insurance,Lawn Care,Professional Mgmt,Trash,Snow Removal
Restrictions Mandatory Owners Assoc,Pets - Cats Allowed,Pets - Dogs Allowed
GET MORE INFORMATION

REALTOR® | Lic# 590400






