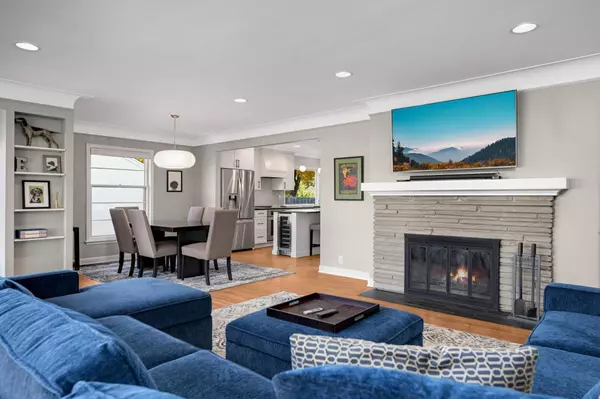
4 Beds
3 Baths
2,841 SqFt
4 Beds
3 Baths
2,841 SqFt
Key Details
Property Type Single Family Home
Sub Type Single Family Residence
Listing Status Active
Purchase Type For Sale
Square Footage 2,841 sqft
Price per Sqft $237
Subdivision Richmond Hills
MLS Listing ID 6808833
Bedrooms 4
Full Baths 2
Three Quarter Bath 1
Year Built 1950
Annual Tax Amount $7,347
Tax Year 2025
Contingent None
Lot Size 9,583 Sqft
Acres 0.22
Lot Dimensions 70x135x70x135
Property Sub-Type Single Family Residence
Property Description
The main-level primary suite offers a peaceful retreat with a spacious layout and private en-suite bath. Additional features include a light-filled great room, cozy fireplace, and flexible lower-level spaces ideal for a recreation area, home office, or guest quarters.
Located in a desirable Edina neighborhood close to parks, schools, and shopping, this home offers timeless quality and modern functionality — perfect for those who appreciate refined design and effortless living.
Location
State MN
County Hennepin
Zoning Residential-Single Family
Rooms
Basement Crawl Space, Finished, Full, Storage Space
Dining Room Breakfast Bar, Eat In Kitchen, Informal Dining Room, Kitchen/Dining Room, Living/Dining Room
Interior
Heating Forced Air
Cooling Central Air
Fireplaces Number 2
Fireplaces Type Amusement Room, Living Room, Stone, Wood Burning
Fireplace Yes
Appliance Dishwasher, Disposal, Dryer, Exhaust Fan, Freezer, Humidifier, Gas Water Heater, Microwave, Range, Refrigerator, Stainless Steel Appliances, Washer, Water Softener Owned, Wine Cooler
Exterior
Parking Features Detached, Garage Door Opener, Storage
Garage Spaces 2.0
Fence Chain Link, Full, Wood
Pool None
Roof Type Age 8 Years or Less,Asphalt
Building
Lot Description Public Transit (w/in 6 blks), Many Trees
Story One
Foundation 1389
Sewer City Sewer/Connected
Water City Water/Connected
Level or Stories One
Structure Type Aluminum Siding,Brick/Stone
New Construction false
Schools
School District Edina
GET MORE INFORMATION

REALTOR® | Lic# 590400






