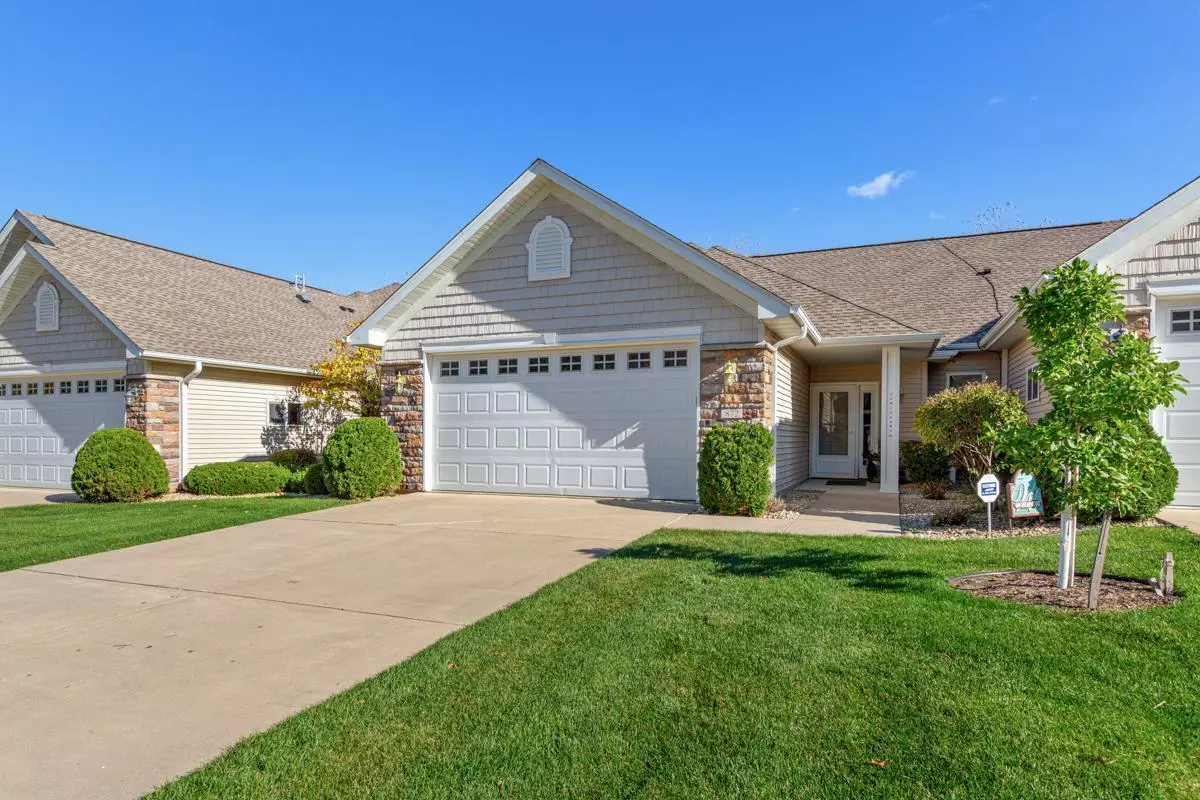
2 Beds
2 Baths
1,758 SqFt
2 Beds
2 Baths
1,758 SqFt
Key Details
Property Type Townhouse
Sub Type Townhouse Side x Side
Listing Status Pending
Purchase Type For Sale
Square Footage 1,758 sqft
Price per Sqft $184
Subdivision Siewerts Briarwood 2Nd Ad
MLS Listing ID 6808464
Bedrooms 2
Full Baths 1
Three Quarter Bath 1
HOA Fees $300/mo
Year Built 2006
Annual Tax Amount $4,714
Tax Year 2025
Contingent None
Lot Size 3,484 Sqft
Acres 0.08
Lot Dimensions 40x82
Property Sub-Type Townhouse Side x Side
Property Description
Step inside to discover an open, flowing layout with tall ceilings, and a charming three-sided gas fireplace connecting the living room, sun room, dining, and sitting areas. The spacious kitchen features newer stainless appliances, generous cabinetry, and a cozy dining nook overlooking the patio—perfect for morning coffee or evening sunsets.
The spacious primary suite includes a large walk-in closet and private bath, while the second bedroom and full bath are thoughtfully located on the opposite side of the home for privacy. Additional highlights include fresh carpet and paint throughout, abundant closet space (including a large entry and laundry closet, two linen closets, WI closets in both bedrooms and a large open bonus attic storage area in the garage), plus a large finished and heated garage with an 8' overhead door.
Enjoy relaxing or entertaining on the oversized private patio that opens to peaceful greenspace and a walking trail. This home also features custom upgrades, extra-deep design for added square footage, and tasteful finishes throughout.
Located close to shopping, restaurants, parks, the Cannon Valley Bike Trail, hospital, and clinics—and less than an hour to the Twin Cities metro, MSP Airport, or Rochester—this Red Wing gem offers easy living in a highly desirable neighborhood.
Optional furnishings are also available for purchase.
Schedule your private showing today—you'll love calling this one home!
Location
State MN
County Goodhue
Zoning Residential-Single Family
Rooms
Basement None
Dining Room Eat In Kitchen, Informal Dining Room, Living/Dining Room
Interior
Heating Forced Air
Cooling Central Air
Fireplaces Number 1
Fireplaces Type Two Sided, Gas, Living Room, Stone
Fireplace Yes
Appliance Dishwasher, Disposal, Dryer, Gas Water Heater, Microwave, Range, Refrigerator, Stainless Steel Appliances, Washer, Water Softener Rented
Exterior
Parking Features Attached Garage, Concrete, Electric, Finished Garage, Garage Door Opener, Heated Garage, Insulated Garage, Storage
Garage Spaces 2.0
Roof Type Age 8 Years or Less,Asphalt,Pitched
Building
Lot Description Many Trees
Story One
Foundation 1758
Sewer City Sewer/Connected
Water City Water/Connected
Level or Stories One
Structure Type Brick/Stone,Vinyl Siding
New Construction false
Schools
School District Red Wing
Others
HOA Fee Include Maintenance Structure,Hazard Insurance,Lawn Care,Maintenance Grounds,Professional Mgmt,Snow Removal
Restrictions Architecture Committee,Mandatory Owners Assoc,Rentals not Permitted,Pets - Cats Allowed,Pets - Dogs Allowed,Pets - Number Limit,Pets - Weight/Height Limit
Virtual Tour https://my.matterport.com/show/?m=RP6aAo3kmxj&mls=1
GET MORE INFORMATION

REALTOR® | Lic# 590400






