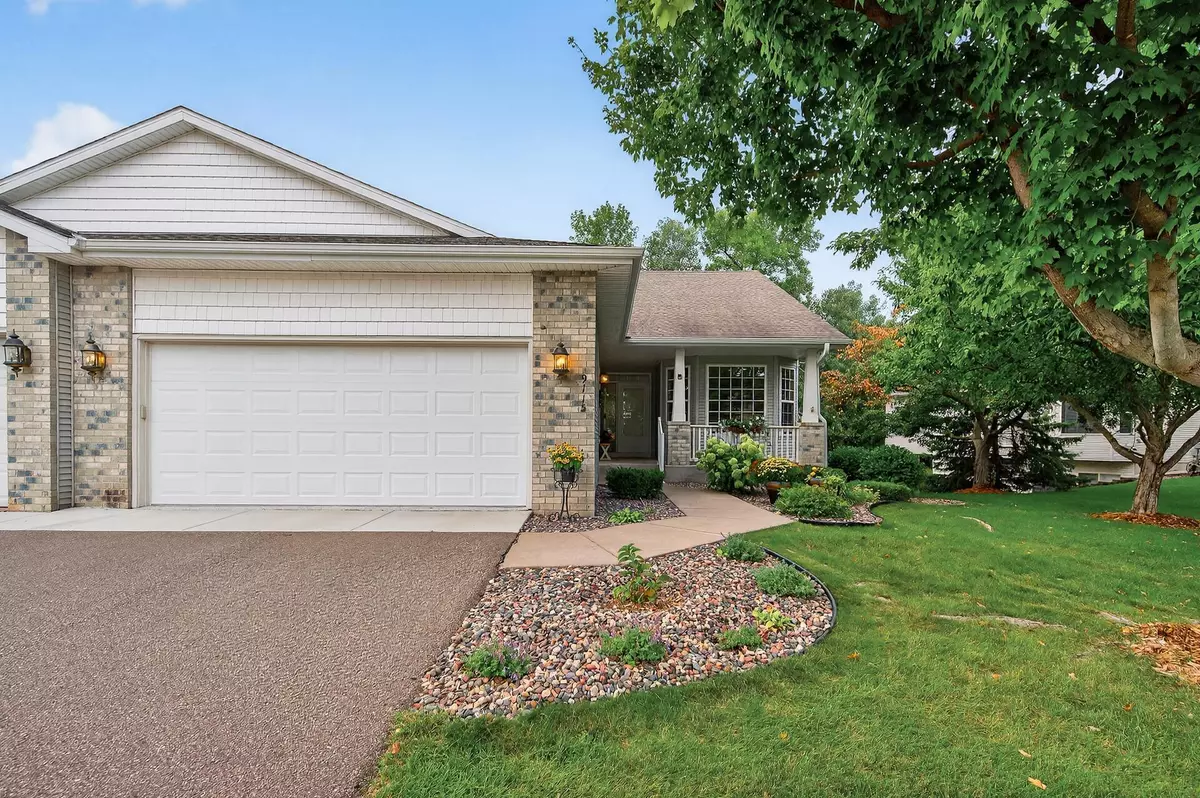
4 Beds
3 Baths
2,935 SqFt
4 Beds
3 Baths
2,935 SqFt
Key Details
Property Type Townhouse
Sub Type Townhouse Side x Side
Listing Status Active
Purchase Type For Sale
Square Footage 2,935 sqft
Price per Sqft $160
Subdivision Chapel Wood 3Rd Add
MLS Listing ID 6809019
Bedrooms 4
Full Baths 1
Half Baths 1
Three Quarter Bath 1
HOA Fees $484/mo
Year Built 2001
Annual Tax Amount $5,841
Tax Year 2025
Contingent None
Lot Size 3,920 Sqft
Acres 0.09
Lot Dimensions 45x88x45x88
Property Sub-Type Townhouse Side x Side
Property Description
The open flow leads to a spacious and beautiful 4-season porch/sunroom that is one of the home's highlights! It is a light filled retreat perfect for enjoying morning coffee, relaxing with a book, or entertaining guests year round! It offers seamless indoor outdoor living and connects to a maintenance free deck that overlooks a serene and private wooded landscape offering both serenity and outdoor enjoyment.
The main floor primary suite has a beautifully remodeled bathroom and a walk-in closet, while the convenient main level laundry adds function to everyday living and is true one level living! Downstairs, a walkout lower level connects directly to the private backyard and provides additional living space with a new gas fireplace, an extra bedroom and bath, and an abundant storage/workshop area.
This End Unit also benefits from being part of a financially healthy homeowners association with strong reserves, meaning peace of mind and low surprises.
Additional upgrades include newer carpet throughout, newer HVAC and water heater, a newly insulated garage door, an epoxy garage floor, and fresh finishes inside and out. Located close to Maple Grove's parks, 17 miles of trails at Elm Creek, shops, and restaurants, this home combines low-maintenance living with style and space in a sought after neighborhood.
Location
State MN
County Hennepin
Zoning Residential-Single Family
Rooms
Basement Daylight/Lookout Windows, Egress Window(s), Finished, Full, Concrete, Storage Space, Sump Pump, Walkout
Dining Room Breakfast Area, Eat In Kitchen, Informal Dining Room, Kitchen/Dining Room, Living/Dining Room
Interior
Heating Forced Air
Cooling Central Air
Fireplaces Number 2
Fireplaces Type Gas
Fireplace No
Appliance Air-To-Air Exchanger, Dishwasher, Disposal, Dryer, Gas Water Heater, Microwave, Range, Refrigerator, Stainless Steel Appliances, Washer, Water Softener Owned
Exterior
Parking Features Attached Garage
Garage Spaces 2.0
Pool None
Roof Type Asphalt
Building
Lot Description Many Trees
Story One
Foundation 1769
Sewer City Sewer/Connected
Water City Water/Connected
Level or Stories One
Structure Type Brick/Stone,Vinyl Siding
New Construction false
Schools
School District Osseo
Others
HOA Fee Include Hazard Insurance,Lawn Care,Maintenance Grounds,Professional Mgmt,Trash,Snow Removal
Restrictions Pets - Cats Allowed,Pets - Dogs Allowed
GET MORE INFORMATION

REALTOR® | Lic# 590400






