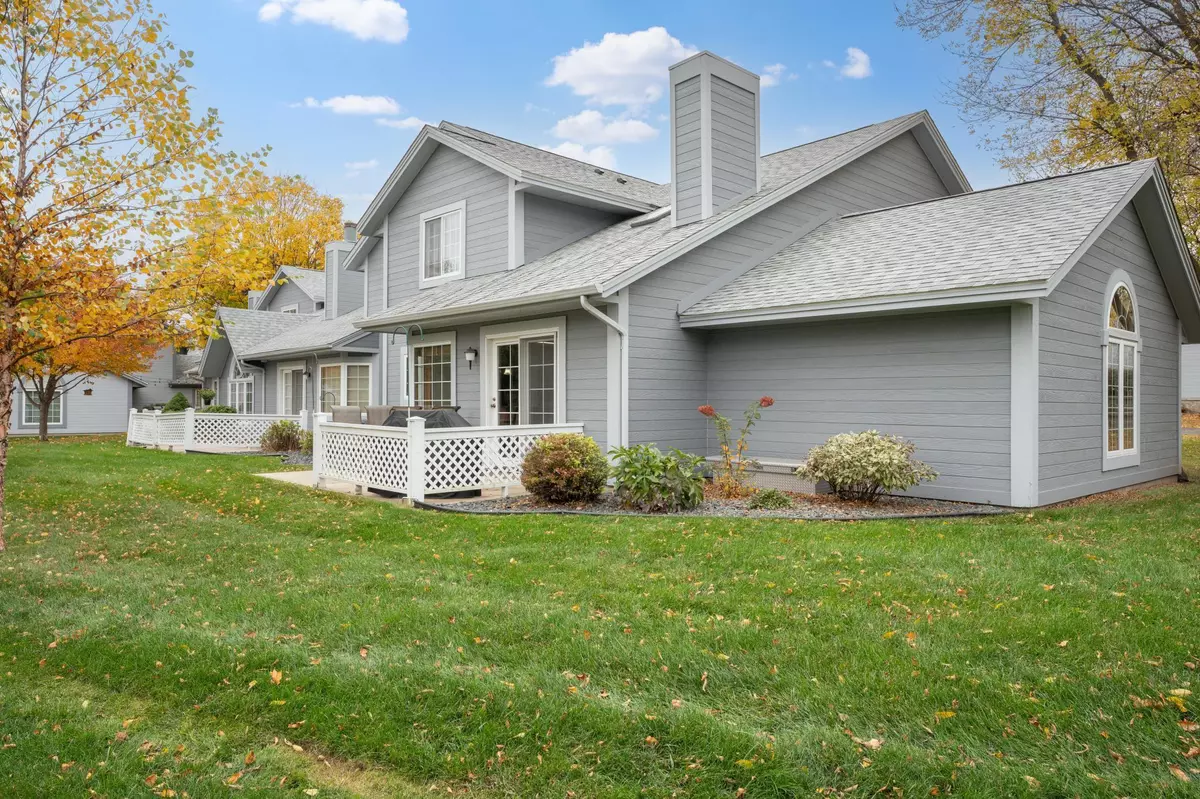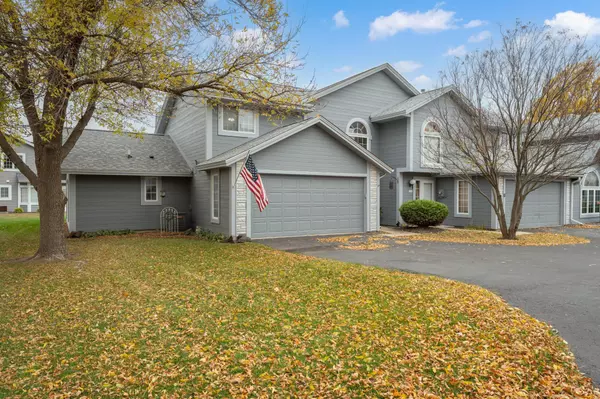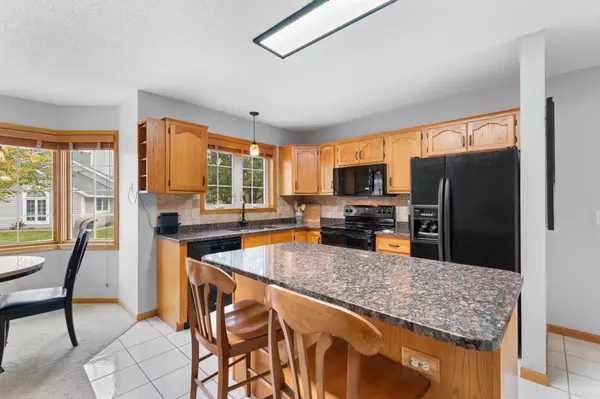
3 Beds
2 Baths
1,722 SqFt
3 Beds
2 Baths
1,722 SqFt
Open House
Thu Oct 30, 4:00pm - 5:30pm
Sat Nov 01, 11:00am - 1:00pm
Key Details
Property Type Townhouse
Sub Type Townhouse Side x Side
Listing Status Active
Purchase Type For Sale
Square Footage 1,722 sqft
Price per Sqft $185
Subdivision Riverview West 2Nd Rep
MLS Listing ID 6807309
Bedrooms 3
Full Baths 1
Three Quarter Bath 1
HOA Fees $319/mo
Year Built 1990
Annual Tax Amount $3,538
Tax Year 2025
Contingent None
Lot Size 2,613 Sqft
Acres 0.06
Lot Dimensions 47x53
Property Sub-Type Townhouse Side x Side
Property Description
Location
State MN
County Olmsted
Zoning Residential-Single Family
Rooms
Basement None
Dining Room Living/Dining Room
Interior
Heating Forced Air
Cooling Central Air
Fireplace No
Appliance Dishwasher, Disposal, Dryer, Exhaust Fan, Gas Water Heater, Microwave, Range, Refrigerator, Washer, Water Softener Owned
Exterior
Parking Features Attached Garage, Asphalt, Finished Garage, Garage Door Opener
Garage Spaces 2.0
Fence None
Pool None
Roof Type Age 8 Years or Less,Asphalt
Building
Lot Description Public Transit (w/in 6 blks), Some Trees
Story Two
Foundation 1006
Sewer City Sewer/Connected
Water City Water/Connected
Level or Stories Two
Structure Type Brick Veneer,Engineered Wood
New Construction false
Schools
Elementary Schools Churchill-Hoover
Middle Schools Kellogg
High Schools Century
School District Rochester
Others
HOA Fee Include Maintenance Structure,Hazard Insurance,Lawn Care,Maintenance Grounds,Snow Removal
Restrictions Architecture Committee,Mandatory Owners Assoc,Pets - Cats Allowed,Pets - Dogs Allowed,Rental Restrictions May Apply
Virtual Tour https://wellcomemat.com/embed/54sn974a3bd51md98?mls=1
GET MORE INFORMATION

REALTOR® | Lic# 590400






