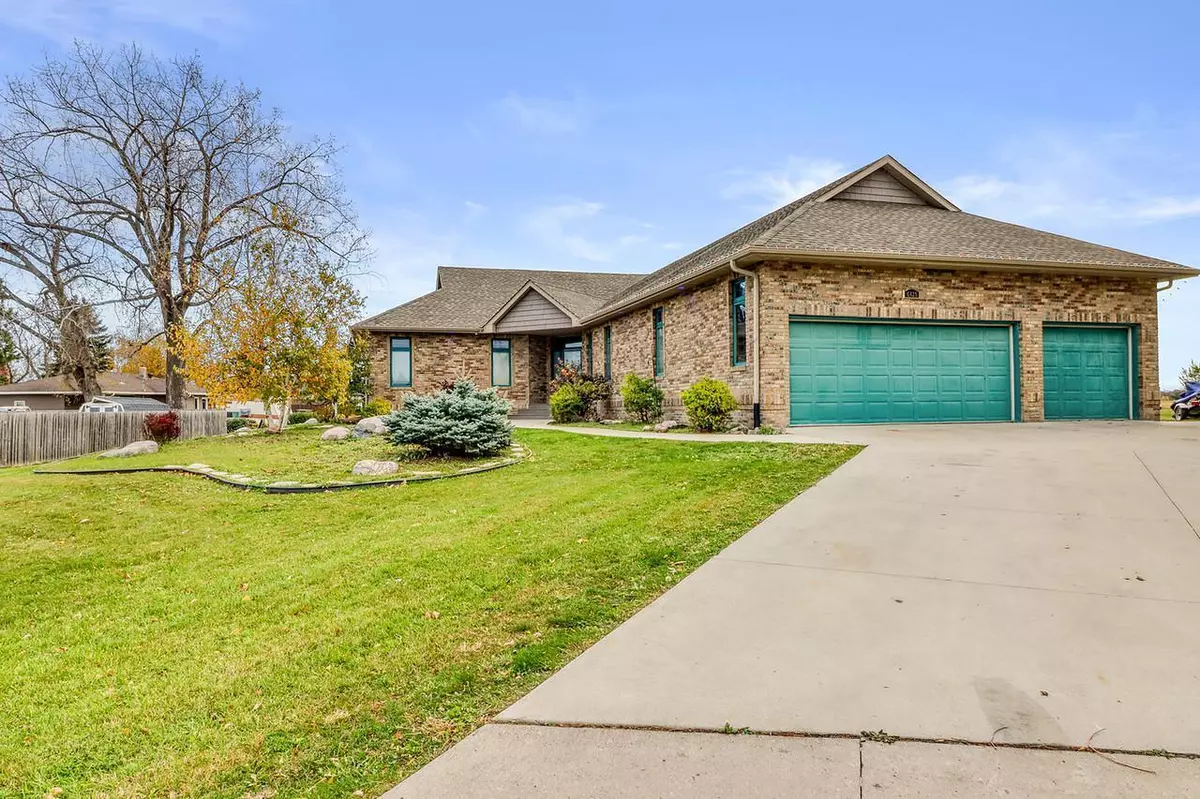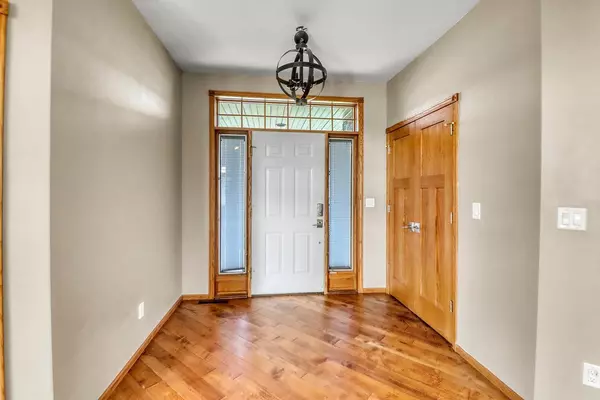
6 Beds
4 Baths
4,350 SqFt
6 Beds
4 Baths
4,350 SqFt
Key Details
Property Type Single Family Home
Sub Type Single Family Residence
Listing Status Active
Purchase Type For Sale
Square Footage 4,350 sqft
Price per Sqft $157
Subdivision Glen Van Enk
MLS Listing ID 6808140
Bedrooms 6
Full Baths 3
Half Baths 1
Year Built 1997
Annual Tax Amount $10,521
Tax Year 2024
Contingent None
Lot Size 0.740 Acres
Acres 0.74
Lot Dimensions 200x240x485x85
Property Sub-Type Single Family Residence
Property Description
When you enter the house, your eyes will be immediately drawn to the vaulted ceilings, wrap around windows and gas burning fireplace. Throughout the main floor you'll notice the beautiful, hand scraped maple hardwood floors as well as the 9' ceilings.
The kitchen offers all stainless-steel appliances with gas burning stove. As well as massive center island with granite countertop.
Three bedrooms included on the main level, including the primary bedroom with its own private bathroom, walk-in closet and jetted tub. An additional full bath and half bath included on the main floor.
The 2014 built basement, can be entered from the main floor or a separate entrance off the garage, making it an option for an in-law suite or a rental if you choose.
Brand new carpet throughout with an additional laundry room and full kitchen, with 3 more bedrooms as well as a full bath.
There is no shortage of storage. Massive storage room in the basement with its own sink for a workshop or craft space. Not to mention the closed in loft space above the garage. Brand new radon mitigation system as well as three sump pumps have been installed.
Outside the expansive property is like having your own private oasis. With the low maintenance floating deck to take in the beautiful pond views. You'll love spending time in your yard with its detailed fire pit seating area, huge fenced in garden, with a storage shed for all those yard toys.
This property has it all! Come take a look for yourself!
Location
State ND
County Cass
Zoning Residential-Single Family
Rooms
Basement Daylight/Lookout Windows, Egress Window(s), Full, Concrete
Dining Room Informal Dining Room, Separate/Formal Dining Room
Interior
Heating Baseboard, Forced Air, Fireplace(s)
Cooling Central Air
Fireplaces Number 1
Fireplaces Type Gas
Fireplace Yes
Appliance Cooktop, Dishwasher, Exhaust Fan, Freezer, Humidifier, Gas Water Heater, Microwave, Range, Refrigerator, Stainless Steel Appliances, Washer
Exterior
Parking Features Attached Garage, Concrete, Insulated Garage, Multiple Garages
Garage Spaces 3.0
Roof Type Asphalt
Building
Story One
Foundation 2175
Sewer City Sewer/Connected
Water City Water/Connected
Level or Stories One
Structure Type Brick/Stone,Steel Siding
New Construction false
Schools
School District Fargo
GET MORE INFORMATION

REALTOR® | Lic# 590400






