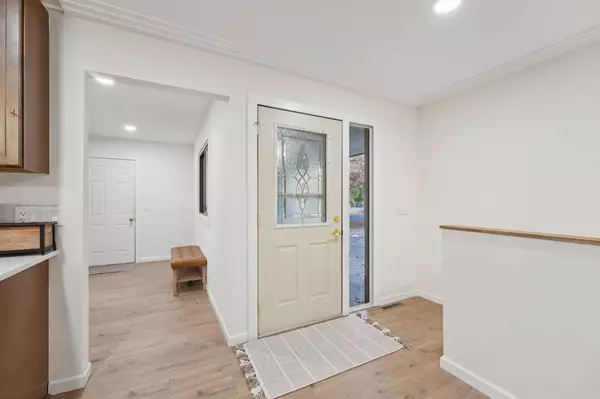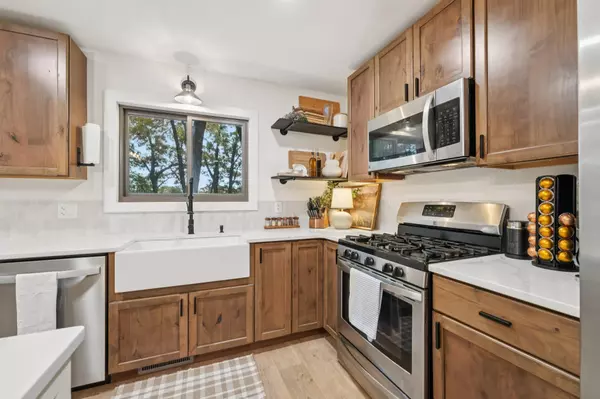
3 Beds
2 Baths
1,434 SqFt
3 Beds
2 Baths
1,434 SqFt
Key Details
Property Type Single Family Home
Sub Type Single Family Residence
Listing Status Active
Purchase Type For Sale
Square Footage 1,434 sqft
Price per Sqft $268
Subdivision Hiawatha Beach
MLS Listing ID 6808639
Bedrooms 3
Half Baths 1
Three Quarter Bath 1
Year Built 1979
Annual Tax Amount $2,484
Tax Year 2025
Contingent None
Lot Size 0.630 Acres
Acres 0.63
Lot Dimensions 282x100x268x101
Property Sub-Type Single Family Residence
Property Description
Location
State MN
County Anoka
Zoning Residential-Single Family
Rooms
Basement Block, Sump Pump, Unfinished
Dining Room Separate/Formal Dining Room
Interior
Heating Forced Air
Cooling Central Air
Fireplaces Type Electric
Fireplace No
Appliance Dishwasher, Dryer, Gas Water Heater, Microwave, Range, Refrigerator, Washer, Water Softener Owned
Exterior
Parking Features Attached Garage, Concrete, Garage Door Opener, Insulated Garage, Multiple Garages
Garage Spaces 3.0
Fence None
Pool None
Waterfront Description Pond
Roof Type Age Over 8 Years
Building
Lot Description Many Trees
Story One
Foundation 1434
Sewer Private Sewer
Water Private, Well
Level or Stories One
Structure Type Fiber Board
New Construction false
Schools
School District Anoka-Hennepin
Others
Virtual Tour https://www.zillow.com/view-imx/99e2e327-e18a-4eaa-a445-d5aa526b0a02?wl=true&setAttribution=mls&initialViewType=pano
GET MORE INFORMATION

REALTOR® | Lic# 590400






