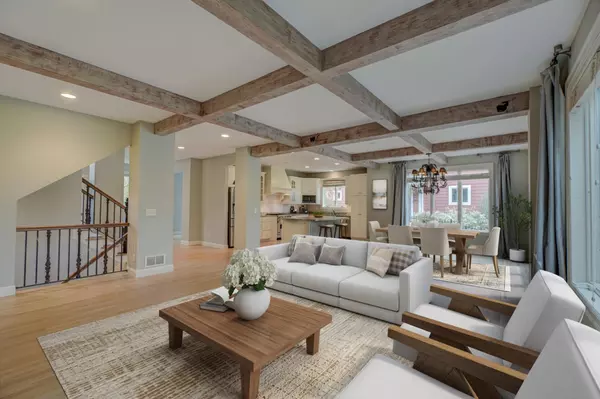
3 Beds
4 Baths
3,698 SqFt
3 Beds
4 Baths
3,698 SqFt
Open House
Sun Dec 07, 11:00am - 1:00pm
Key Details
Property Type Single Family Home
Sub Type Single Family Residence
Listing Status Active
Purchase Type For Sale
Square Footage 3,698 sqft
Price per Sqft $196
Subdivision Liberty On The Lake
MLS Listing ID 6771525
Bedrooms 3
Full Baths 3
Half Baths 1
HOA Fees $1,075/ann
Year Built 2000
Annual Tax Amount $8,692
Tax Year 2025
Contingent None
Lot Size 0.460 Acres
Acres 0.46
Lot Dimensions 75x260
Property Sub-Type Single Family Residence
Property Description
Discover timeless charm and modern comfort in this 3-bedroom, 4-bathroom home nestled in the highly sought-after Liberty on the Lake neighborhood in Stillwater. Freshly painted inside, with refinished hardwood floors and professionally deep-cleaned carpet, this home is ready for you to move right in.
Step inside to a grand, light-filled entryway that opens to a private office and an airy open-concept living, dining, and kitchen area—perfect for entertaining. A large picture window frames serene views of the lush backyard and peaceful pond. The main floor also features a convenient laundry room and powder bath.
Upstairs, you'll find three spacious bedrooms, a full bath, and a luxurious primary suite with its own ensuite bath and walk-in closet. The expansive lower level offers a large family room, an office that could be a bedroom, bathroom, and a generous storage room.
Enjoy outdoor living at its best with a vine-covered arbor shading a raised patio, perfect for gatherings, and a welcoming front patio that enhances the home's curb appeal. The professionally landscaped yard features mature, vibrant plantings and trees that create a tranquil retreat.
Located just five minutes from downtown Stillwater, with easy access to restaurants, shops, and scenic walking and biking trails, this home combines modern comfort, natural beauty, and an unbeatable location.
A true gem in one of Stillwater's most beloved neighborhoods—this home won't last long!
Location
State MN
County Washington
Zoning Residential-Single Family
Rooms
Basement Daylight/Lookout Windows, Drain Tiled, Finished, Full, Sump Pump
Dining Room Kitchen/Dining Room, Living/Dining Room
Interior
Heating Forced Air
Cooling Central Air
Fireplaces Number 1
Fireplaces Type Gas, Living Room
Fireplace Yes
Appliance Dishwasher, Disposal, Dryer, Exhaust Fan, Microwave, Range, Refrigerator, Washer, Water Softener Owned
Exterior
Parking Features Attached Garage, Asphalt, Garage Door Opener, Insulated Garage
Garage Spaces 3.0
Pool None
Waterfront Description Pond
Roof Type Age Over 8 Years,Asphalt
Building
Story Two
Foundation 1416
Sewer City Sewer/Connected
Water City Water/Connected
Level or Stories Two
Structure Type Stucco
New Construction false
Schools
School District Stillwater
Others
HOA Fee Include Professional Mgmt,Shared Amenities
Virtual Tour https://mediagraphymn.com/real-estate/real-estate-agent-video-tours/stillwater-mn/3533-eben-way/
GET MORE INFORMATION

REALTOR® | Lic# 590400






