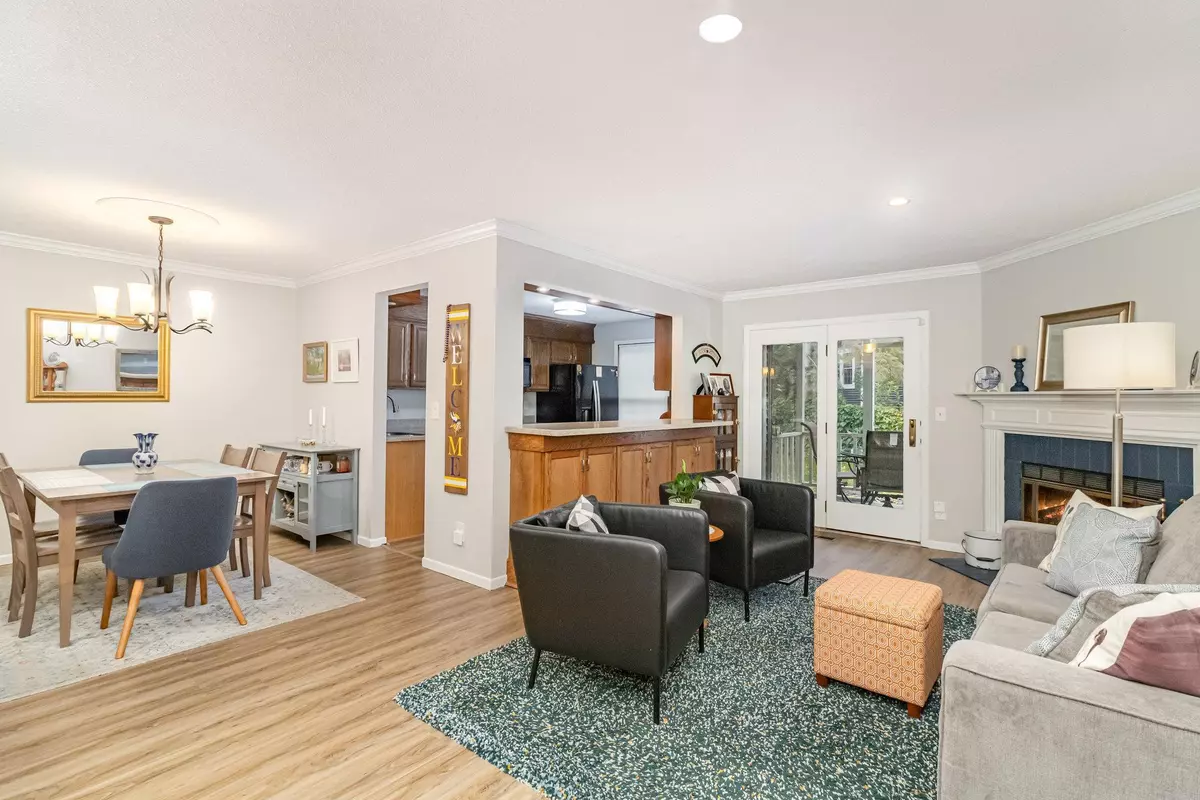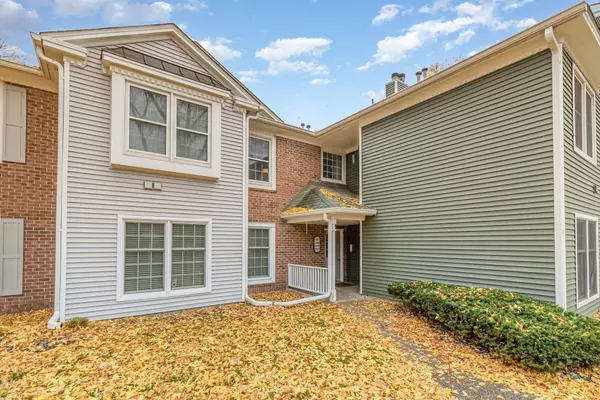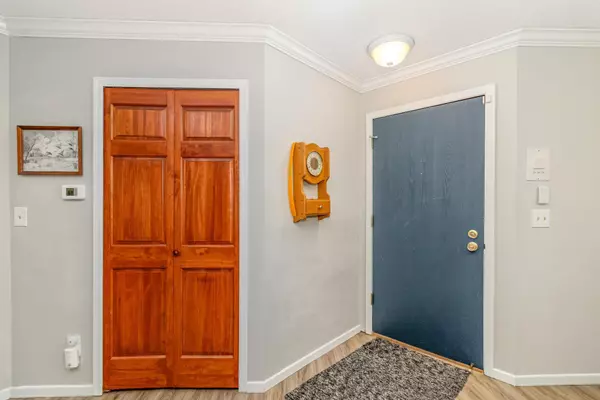
2 Beds
2 Baths
1,344 SqFt
2 Beds
2 Baths
1,344 SqFt
Key Details
Property Type Condo
Sub Type Manor/Village
Listing Status Active
Purchase Type For Sale
Square Footage 1,344 sqft
Price per Sqft $178
Subdivision Condo 0406 Devonwood Condo
MLS Listing ID 6806106
Bedrooms 2
Full Baths 2
HOA Fees $493/mo
Year Built 1983
Annual Tax Amount $2,473
Tax Year 2025
Contingent None
Lot Size 3,920 Sqft
Acres 0.09
Lot Dimensions Irregular
Property Sub-Type Manor/Village
Property Description
This is one of the largest units in the highly desirable Devonwood community. It has a unique, open layout sets it apart. The kitchen with its stone countertops open up into both the living and family rooms. This creates the perfect space for everyday living and entertaining.
Step outside to your private, screened in covered patio which is ideal for relaxing in the warmer months. When winter rolls in, cozy up next to your wood burning fireplace for a warm and inviting atmosphere. Your new home includes updated tile in both bathrooms, and flooring throughout the home.
Devonwood is a well-maintained community with 2 pools, and brand-new siding installed just last year. Don't miss this rare opportunity to own a distinctive, spacious condo in a beautifully kept neighborhood.
Location
State MN
County Hennepin
Zoning Residential-Single Family
Rooms
Basement None
Dining Room Informal Dining Room, Living/Dining Room
Interior
Heating Forced Air, Fireplace(s)
Cooling Central Air
Fireplaces Number 1
Fireplace Yes
Appliance Dishwasher, Disposal, Exhaust Fan, Gas Water Heater, Microwave, Range, Refrigerator, Washer
Exterior
Parking Features Detached, Asphalt, Guest Parking
Garage Spaces 1.0
Pool Below Ground, Heated, Outdoor Pool
Building
Lot Description Many Trees
Story One
Foundation 1344
Sewer City Sewer/Connected
Water City Water/Connected
Level or Stories One
Structure Type Brick/Stone,Vinyl Siding
New Construction false
Schools
School District Bloomington
Others
HOA Fee Include Maintenance Structure,Hazard Insurance,Lawn Care,Maintenance Grounds,Parking,Professional Mgmt,Trash,Sewer,Shared Amenities,Snow Removal
Restrictions Pets - Cats Allowed,Pets - Dogs Allowed,Pets - Number Limit,Rental Restrictions May Apply
GET MORE INFORMATION

REALTOR® | Lic# 590400






