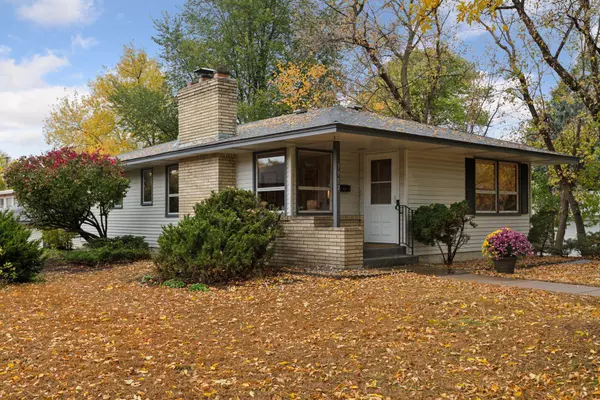
3 Beds
2 Baths
2,081 SqFt
3 Beds
2 Baths
2,081 SqFt
Key Details
Property Type Single Family Home
Sub Type Single Family Residence
Listing Status Active
Purchase Type For Sale
Square Footage 2,081 sqft
Price per Sqft $177
Subdivision Rgt Lake Shore Add To Robbin-Blk 2
MLS Listing ID 6801978
Bedrooms 3
Three Quarter Bath 2
Year Built 1960
Annual Tax Amount $4,140
Tax Year 2025
Contingent None
Lot Size 6,534 Sqft
Acres 0.15
Lot Dimensions 28x29x119x50x148
Property Sub-Type Single Family Residence
Property Description
Location
State MN
County Hennepin
Zoning Residential-Single Family
Body of Water Crystal
Rooms
Basement Egress Window(s), Finished, Full, Storage Space
Dining Room Breakfast Area, Separate/Formal Dining Room
Interior
Heating Forced Air
Cooling Central Air
Fireplaces Number 2
Fireplaces Type Brick, Family Room, Living Room, Wood Burning
Fireplace Yes
Appliance Dishwasher, Exhaust Fan, Gas Water Heater, Microwave, Range, Refrigerator
Exterior
Parking Features Detached
Garage Spaces 2.0
Waterfront Description Lake View
Roof Type Asphalt
Road Frontage Yes
Building
Lot Description Many Trees
Story One
Foundation 1081
Sewer City Sewer/Connected
Water City Water/Connected
Level or Stories One
Structure Type Metal Siding
New Construction false
Schools
School District Robbinsdale
GET MORE INFORMATION

REALTOR® | Lic# 590400






