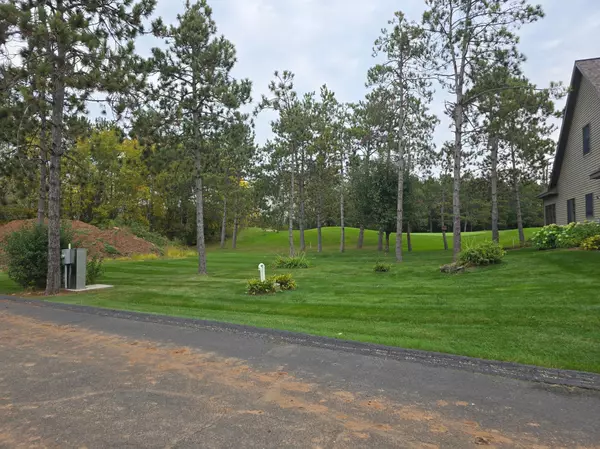
4 Beds
3 Baths
3,307 SqFt
4 Beds
3 Baths
3,307 SqFt
Key Details
Property Type Townhouse
Sub Type Townhouse Side x Side
Listing Status Active
Purchase Type For Sale
Square Footage 3,307 sqft
Price per Sqft $181
Subdivision Fairway Pines Condo
MLS Listing ID 6806296
Bedrooms 4
Full Baths 1
Three Quarter Bath 2
HOA Fees $250/mo
Year Built 2004
Annual Tax Amount $6,019
Tax Year 2025
Contingent None
Lot Dimensions 381x531x343
Property Sub-Type Townhouse Side x Side
Property Description
The expansive unfinished basement includes direct access to the garage, which boasts a dedicated golf cart door-perfect for hitting the greens at a moments notice. With an easy commute to Stillwater and the Twin Cities, this home offers the perfect blend of peaceful living and city convenience. Don't miss your chance to live where you play-schedule your private tour today!
Location
State WI
County St. Croix
Zoning Residential-Single Family
Rooms
Basement Daylight/Lookout Windows, Full, Storage Space, Sump Pump, Unfinished
Dining Room Breakfast Area, Eat In Kitchen, Kitchen/Dining Room, Living/Dining Room
Interior
Heating Forced Air
Cooling Central Air
Fireplaces Number 1
Fireplaces Type Gas, Living Room
Fireplace Yes
Appliance Air-To-Air Exchanger, Cooktop, Dishwasher, Disposal, Double Oven, Dryer, Exhaust Fan, Gas Water Heater, Refrigerator, Wall Oven, Washer
Exterior
Parking Features Attached Garage, Asphalt, Garage Door Opener, Insulated Garage, Other
Garage Spaces 2.0
Fence None
Pool None
Roof Type Age 8 Years or Less,Asphalt
Building
Lot Description On Golf Course, Many Trees
Story Two
Foundation 1925
Sewer City Sewer/Connected
Water City Water/Connected
Level or Stories Two
Structure Type Brick/Stone,Vinyl Siding
New Construction false
Schools
School District New Richmond
Others
HOA Fee Include Hazard Insurance,Lawn Care,Maintenance Grounds,Professional Mgmt,Snow Removal
Restrictions Pets - Cats Allowed,Pets - Dogs Allowed
GET MORE INFORMATION

REALTOR® | Lic# 590400






