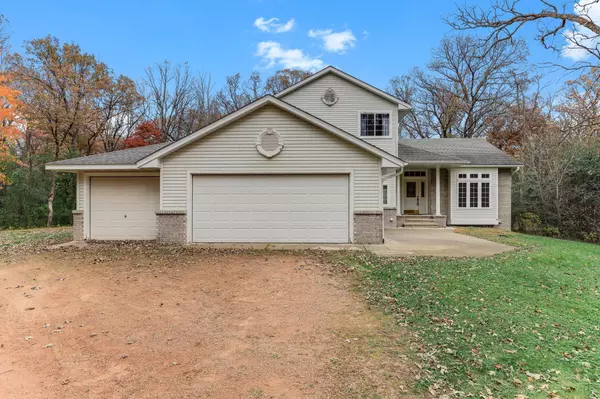
4 Beds
3 Baths
2,515 SqFt
4 Beds
3 Baths
2,515 SqFt
Key Details
Property Type Single Family Home
Sub Type Single Family Residence
Listing Status Active
Purchase Type For Sale
Square Footage 2,515 sqft
Price per Sqft $194
MLS Listing ID 6806235
Bedrooms 4
Full Baths 2
Three Quarter Bath 1
Year Built 1997
Annual Tax Amount $3,507
Tax Year 2025
Contingent None
Lot Size 4.650 Acres
Acres 4.65
Lot Dimensions 331'X607'X331'X606'
Property Sub-Type Single Family Residence
Property Description
Nestled on a serene 4.65-acre wooded lot, this spacious single-family home offers the perfect balance of privacy and convenience. Featuring 4 bedrooms, 3 bathrooms, and a 3-car garage, this home provides plenty of room for comfortable living and entertaining.
Step inside to an open, bright, and inviting floor plan. The main level includes a functional kitchen with a center island, a spacious living and family room, a bedroom with a ¾ bath, and a laundry room—ideal for easy main-level living.
Upstairs, the primary suite features a private bath with a separate tub and shower, while two additional bedrooms share a full bath. The lower-level family room offers extra space for relaxation, recreation, or a home theater setup.
Surrounded by mature trees and nature, this property combines peaceful country living with modern comfort—just minutes from town conveniences. Don't miss your chance to own this private wooded retreat!
Location
State MN
County Anoka
Zoning Residential-Single Family
Rooms
Basement Egress Window(s), Partially Finished
Dining Room Informal Dining Room, Kitchen/Dining Room
Interior
Heating Forced Air
Cooling Central Air
Fireplaces Number 1
Fireplaces Type Gas, Living Room
Fireplace Yes
Appliance Dishwasher, Dryer, Microwave, Range, Refrigerator, Washer
Exterior
Parking Features Attached Garage
Garage Spaces 3.0
Building
Story Modified Two Story
Foundation 1300
Sewer Private Sewer, Tank with Drainage Field
Water Well
Level or Stories Modified Two Story
Structure Type Vinyl Siding
New Construction false
Schools
School District St. Francis
GET MORE INFORMATION

REALTOR® | Lic# 590400






