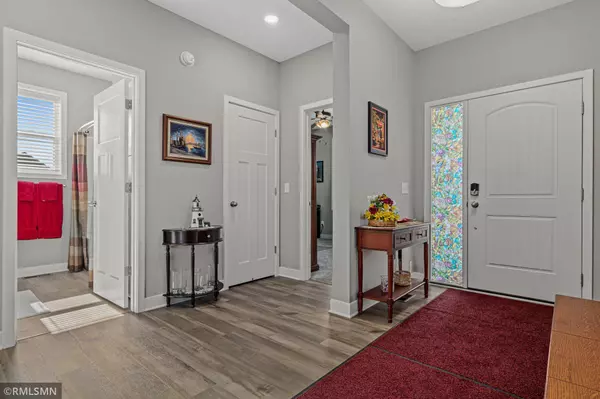
4 Beds
3 Baths
3,216 SqFt
4 Beds
3 Baths
3,216 SqFt
Key Details
Property Type Single Family Home
Sub Type Single Family Residence
Listing Status Coming Soon
Purchase Type For Sale
Square Footage 3,216 sqft
Price per Sqft $202
Subdivision Bridlewood Farms
MLS Listing ID 6802933
Bedrooms 4
Full Baths 3
HOA Fees $494/qua
Year Built 2021
Annual Tax Amount $7,188
Tax Year 2025
Contingent None
Lot Size 10,454 Sqft
Acres 0.24
Lot Dimensions 107 x 55 x 142 x 92
Property Sub-Type Single Family Residence
Property Description
Location
State MN
County Washington
Zoning Residential-Single Family
Rooms
Basement Finished, Full, Concrete, Sump Pump, Walkout
Dining Room Breakfast Bar, Breakfast Area, Eat In Kitchen, Informal Dining Room
Interior
Heating Forced Air, Fireplace(s), Humidifier, Other, Zoned
Cooling Central Air, Dual, Zoned
Fireplaces Number 1
Fireplaces Type Family Room, Gas
Fireplace Yes
Appliance Air-To-Air Exchanger, Dishwasher, Disposal, Dryer, Electronic Air Filter, Exhaust Fan, Freezer, Humidifier, Gas Water Heater, Microwave, Other, Range, Refrigerator, Stainless Steel Appliances, Washer, Water Softener Owned
Exterior
Parking Features Attached Garage
Garage Spaces 2.0
Fence Invisible
Pool None
Roof Type Age 8 Years or Less,Asphalt
Building
Lot Description Corner Lot, Underground Utilities
Story One
Foundation 1930
Sewer City Sewer/Connected
Water City Water/Connected
Level or Stories One
Structure Type Brick/Stone,Vinyl Siding
New Construction false
Schools
School District South Washington County
Others
HOA Fee Include Lawn Care,Professional Mgmt,Snow Removal
GET MORE INFORMATION

REALTOR® | Lic# 590400






