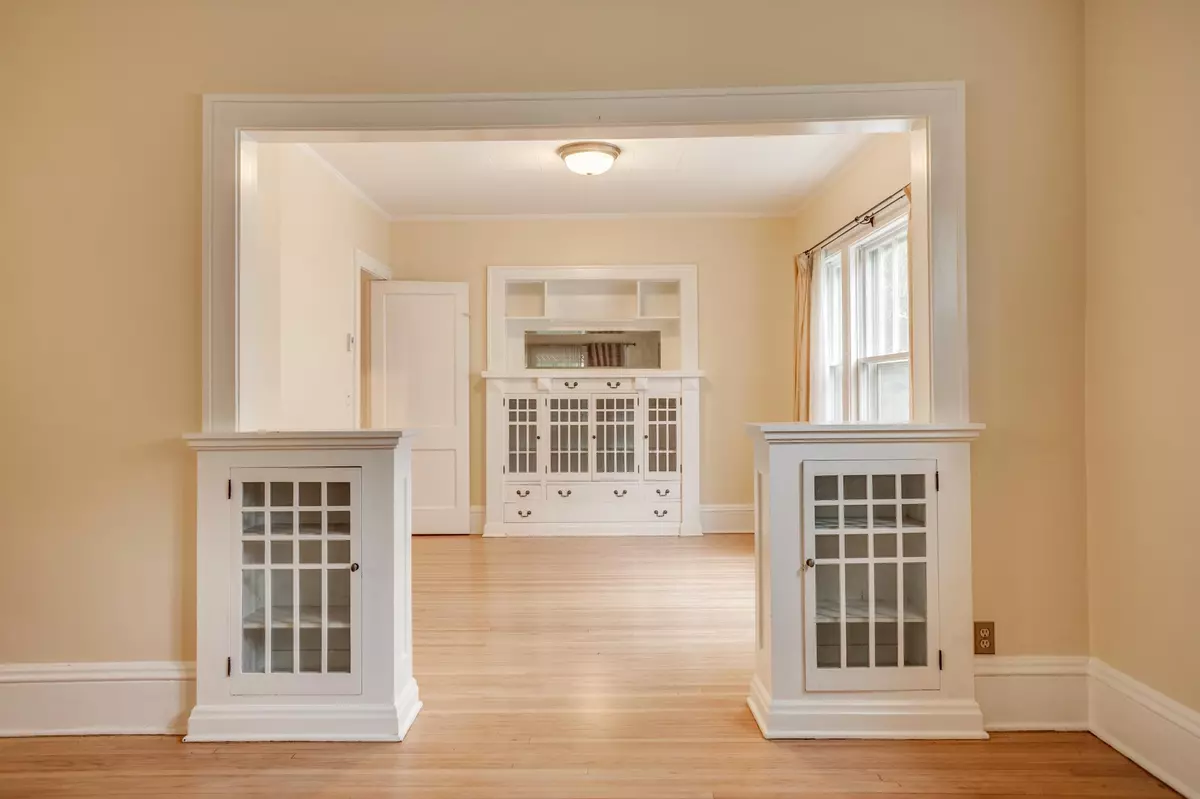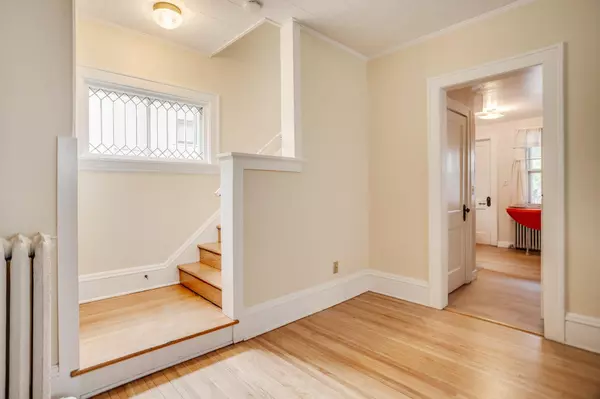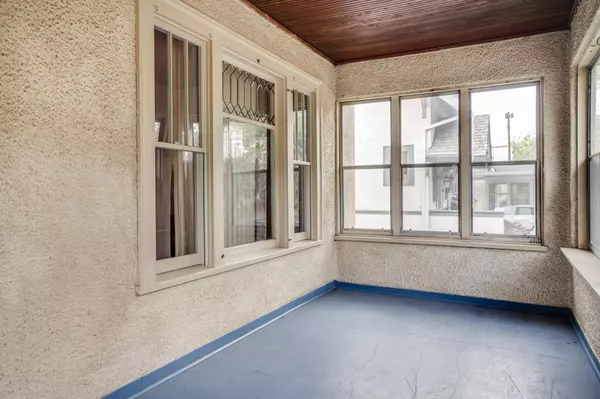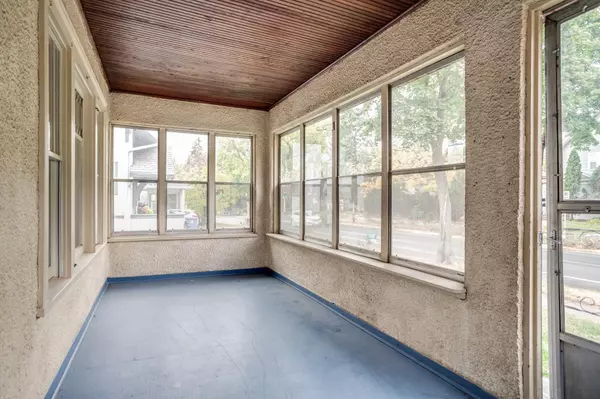
3 Beds
1 Bath
1,248 SqFt
3 Beds
1 Bath
1,248 SqFt
Key Details
Property Type Single Family Home
Sub Type Single Family Residence
Listing Status Active
Purchase Type For Sale
Square Footage 1,248 sqft
Price per Sqft $300
MLS Listing ID 6804766
Bedrooms 3
Full Baths 1
Year Built 1916
Annual Tax Amount $3,495
Tax Year 2025
Contingent None
Lot Size 3,920 Sqft
Acres 0.09
Lot Dimensions 42x88
Property Sub-Type Single Family Residence
Property Description
Location
State MN
County Hennepin
Zoning Residential-Single Family
Rooms
Basement Daylight/Lookout Windows, Full, Storage Space, Unfinished
Dining Room Eat In Kitchen, Living/Dining Room, Separate/Formal Dining Room
Interior
Heating Radiator(s)
Cooling None
Fireplace No
Appliance Dishwasher, Dryer, Gas Water Heater, Range, Refrigerator, Washer
Exterior
Parking Features Detached, Concrete
Garage Spaces 1.0
Fence Partial, Wood
Roof Type Asphalt,Pitched
Building
Lot Description Public Transit (w/in 6 blks), Some Trees
Story Two
Foundation 648
Sewer City Sewer/Connected
Water City Water/Connected
Level or Stories Two
Structure Type Stucco
New Construction false
Schools
School District Minneapolis
Others
Virtual Tour https://www.lakestreet.photography/1910franklinavese
GET MORE INFORMATION

REALTOR® | Lic# 590400






