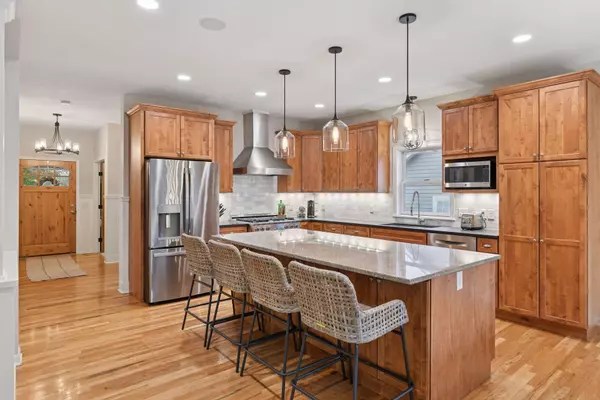
5 Beds
4 Baths
3,519 SqFt
5 Beds
4 Baths
3,519 SqFt
Key Details
Property Type Single Family Home
Sub Type Single Family Residence
Listing Status Active
Purchase Type For Sale
Square Footage 3,519 sqft
Price per Sqft $184
Subdivision Stonemill Farms 2Nd Add
MLS Listing ID 6804823
Bedrooms 5
Full Baths 3
Half Baths 1
HOA Fees $190/mo
Year Built 2006
Annual Tax Amount $8,346
Tax Year 2025
Contingent None
Lot Size 9,583 Sqft
Acres 0.22
Lot Dimensions 75x130
Property Sub-Type Single Family Residence
Property Description
Location
State MN
County Washington
Zoning Residential-Single Family
Rooms
Family Room Club House
Basement Daylight/Lookout Windows, Drain Tiled, Egress Window(s), Finished, Full, Concrete, Storage Space, Sump Pump
Dining Room Eat In Kitchen, Kitchen/Dining Room
Interior
Heating Forced Air
Cooling Central Air
Fireplaces Number 2
Fireplaces Type Family Room, Gas, Living Room
Fireplace Yes
Appliance Dishwasher, Disposal, Dryer, Exhaust Fan, Microwave, Range, Refrigerator, Washer, Water Softener Owned
Exterior
Parking Features Attached Garage, Asphalt, Garage Door Opener, Heated Garage, Insulated Garage, Tandem
Garage Spaces 3.0
Fence None
Pool Below Ground, Heated, Outdoor Pool, Shared
Roof Type Age 8 Years or Less,Asphalt,Pitched
Building
Lot Description Many Trees
Story Two
Foundation 1407
Sewer City Sewer/Connected
Water City Water/Connected
Level or Stories Two
Structure Type Fiber Cement
New Construction false
Schools
School District South Washington County
Others
HOA Fee Include Professional Mgmt,Recreation Facility,Trash,Shared Amenities
Restrictions Architecture Committee,Mandatory Owners Assoc
Virtual Tour https://tours.spacecrafting.com/n-qys6h1
GET MORE INFORMATION

REALTOR® | Lic# 590400






