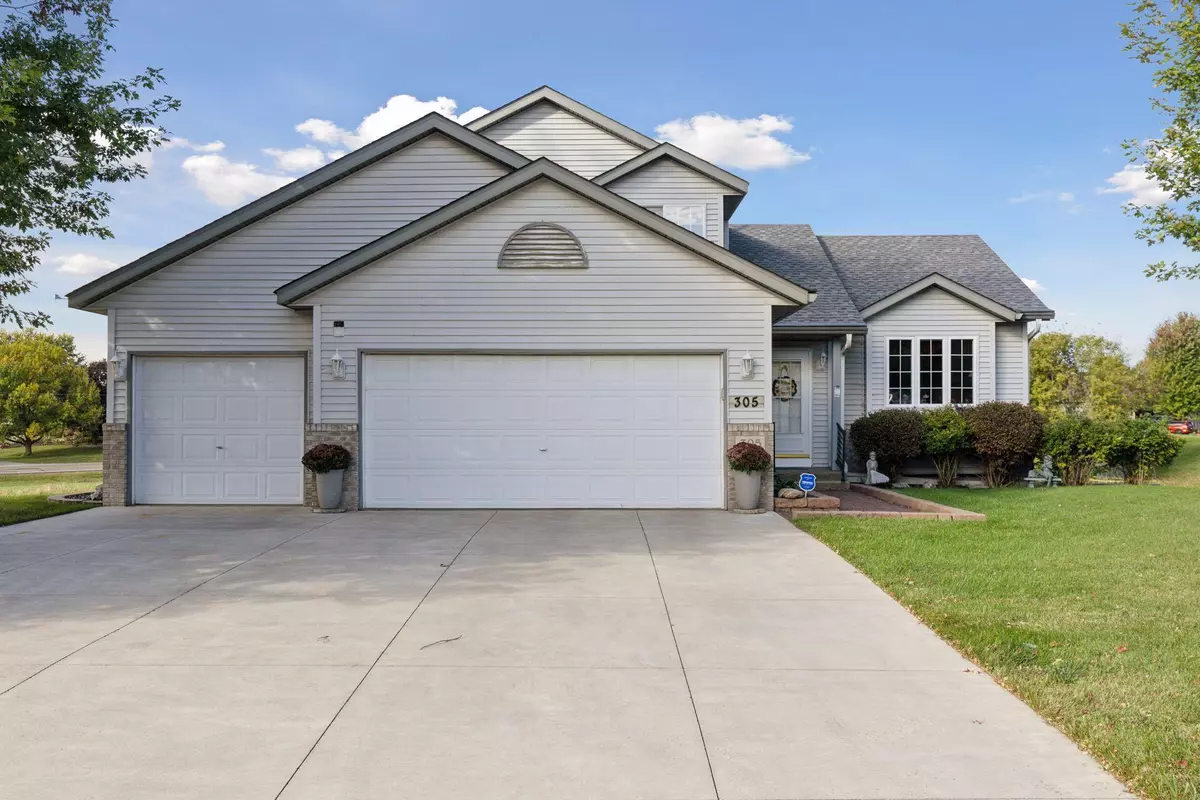
4 Beds
3 Baths
1,833 SqFt
4 Beds
3 Baths
1,833 SqFt
Open House
Sat Nov 01, 11:00am - 1:00pm
Key Details
Property Type Single Family Home
Sub Type Single Family Residence
Listing Status Coming Soon
Purchase Type For Sale
Square Footage 1,833 sqft
Price per Sqft $218
Subdivision Maple Ridge Estates
MLS Listing ID 6797872
Bedrooms 4
Full Baths 1
Half Baths 1
Three Quarter Bath 1
Year Built 2000
Annual Tax Amount $3,982
Tax Year 2025
Contingent None
Lot Size 0.270 Acres
Acres 0.27
Lot Dimensions 123x112x123x83
Property Sub-Type Single Family Residence
Property Description
Just up a few steps, you'll find the open-concept family room, dining area, and recently updated kitchen featuring stunning granite countertops, stainless steel appliances, and a generous walk-in pantry, ideal for any home chef.
Off the dining room is a large, inviting living room, perfect for gatherings or quiet evenings at home. Nearby, you'll find a convenient main-level bedroom, a half bath, laundry area, and a practical mudroom.
Upstairs, the primary suite offers a relaxing retreat with a spacious walk-in closet and a beautifully updated ¾ bath featuring an oversized walk-in shower. Two additional bedrooms and a full bath complete the upper level.
The finished basement adds even more living space with a comfortable family room and a walkout to the patio — great for entertaining. You'll also find a storage room, utility area, and potential for an additional bedroom.
This home truly offers room to grow and spaces for everyone to enjoy!
Location
State MN
County Wright
Zoning Residential-Single Family
Rooms
Basement Walkout
Interior
Heating Forced Air
Cooling Central Air
Fireplace No
Appliance Air-To-Air Exchanger, Cooktop, Dishwasher, Dryer, Gas Water Heater, Microwave, Range, Refrigerator, Stainless Steel Appliances, Washer, Water Softener Owned
Exterior
Parking Features Attached Garage, Concrete
Garage Spaces 3.0
Building
Story Modified Two Story
Foundation 1158
Sewer City Sewer/Connected
Water City Water/Connected
Level or Stories Modified Two Story
Structure Type Vinyl Siding
New Construction false
Schools
School District St. Michael-Albertville
GET MORE INFORMATION

REALTOR® | Lic# 590400






