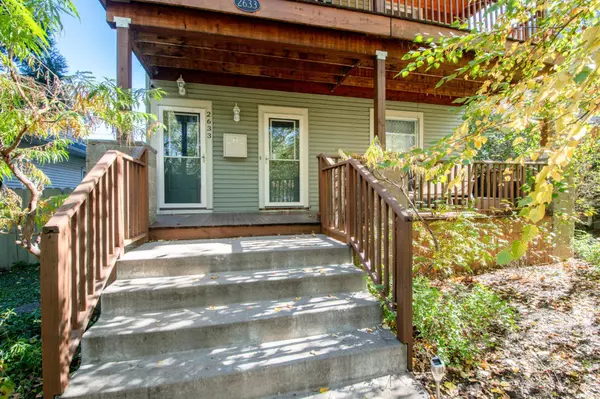
2,600 SqFt
2,600 SqFt
Key Details
Property Type Multi-Family
Sub Type Duplex Up and Down
Listing Status Active
Purchase Type For Sale
Square Footage 2,600 sqft
Price per Sqft $134
Subdivision St Dennis Add
MLS Listing ID 6803687
Year Built 1907
Annual Tax Amount $4,771
Tax Year 2025
Contingent None
Lot Size 5,227 Sqft
Acres 0.12
Lot Dimensions 42x122
Property Sub-Type Duplex Up and Down
Property Description
Location
State MN
County Hennepin
Zoning Residential-Multi-Family,Residential-Single Family
Rooms
Basement Full, Shared Access
Interior
Heating Baseboard, Boiler
Fireplace No
Exterior
Parking Features Detached, Garage Door Opener
Garage Spaces 2.0
Fence Full, Privacy, Wood
Roof Type Age Over 8 Years
Building
Lot Description Many Trees
Story More Than 2 Stories
Foundation 1040
Sewer City Sewer/Connected
Water City Water/Connected
Level or Stories More Than 2 Stories
Structure Type Other,Vinyl Siding
New Construction false
Schools
School District Minneapolis
GET MORE INFORMATION

REALTOR® | Lic# 590400






