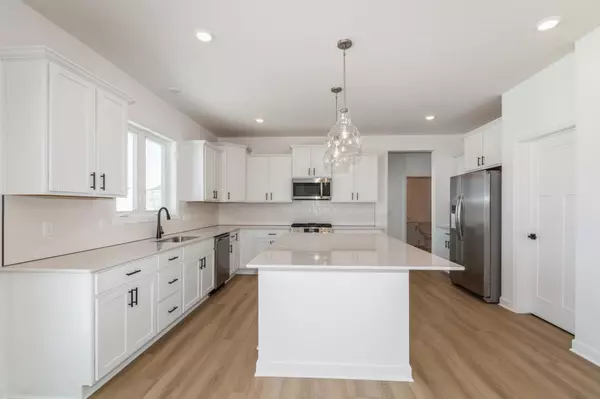
5 Beds
3 Baths
3,078 SqFt
5 Beds
3 Baths
3,078 SqFt
Key Details
Property Type Single Family Home
Sub Type Single Family Residence
Listing Status Active
Purchase Type For Sale
Square Footage 3,078 sqft
Price per Sqft $218
Subdivision Watermark
MLS Listing ID 6804399
Bedrooms 5
Full Baths 2
Three Quarter Bath 1
HOA Fees $159/qua
Year Built 2025
Tax Year 2025
Contingent None
Lot Size 10,018 Sqft
Acres 0.23
Lot Dimensions TBD
Property Sub-Type Single Family Residence
Property Description
Location
State MN
County Anoka
Community Watermark
Zoning Residential-Single Family
Rooms
Family Room Club House, Exercise Room, Other
Basement Unfinished, Walkout
Dining Room Informal Dining Room, Kitchen/Dining Room, Living/Dining Room
Interior
Heating Forced Air, Fireplace(s)
Cooling Central Air
Fireplaces Number 1
Fireplaces Type Family Room, Gas
Fireplace No
Appliance Air-To-Air Exchanger, Cooktop, Dishwasher, Disposal, Humidifier, Refrigerator, Stainless Steel Appliances, Tankless Water Heater
Exterior
Parking Features Attached Garage, Asphalt, Garage Door Opener
Garage Spaces 3.0
Roof Type Age 8 Years or Less,Asphalt
Building
Lot Description Sod Included in Price
Story Two
Foundation 1510
Sewer City Sewer/Connected
Water City Water/Connected
Level or Stories Two
Structure Type Brick/Stone,Metal Siding,Vinyl Siding,Wood Siding
New Construction true
Schools
School District White Bear Lake
Others
HOA Fee Include Professional Mgmt,Recreation Facility,Trash,Shared Amenities
Restrictions None
GET MORE INFORMATION

REALTOR® | Lic# 590400






