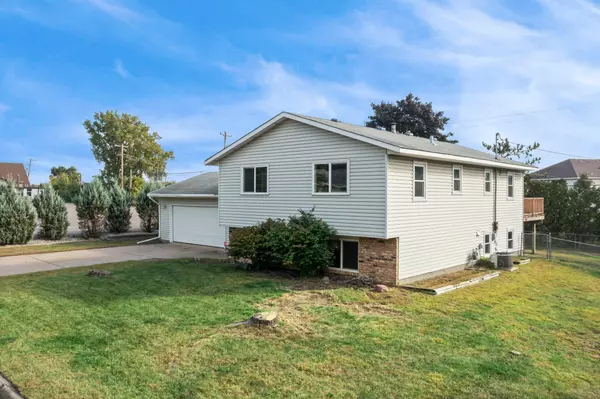
5 Beds
2 Baths
2,433 SqFt
5 Beds
2 Baths
2,433 SqFt
Key Details
Property Type Single Family Home
Sub Type Single Family Residence
Listing Status Pending
Purchase Type For Sale
Square Footage 2,433 sqft
Price per Sqft $129
Subdivision White Oak Manor Rev
MLS Listing ID 6791428
Bedrooms 5
Full Baths 2
Year Built 1977
Annual Tax Amount $3,087
Tax Year 2025
Contingent None
Lot Size 0.270 Acres
Acres 0.27
Lot Dimensions 95x125
Property Sub-Type Single Family Residence
Property Description
Location
State MN
County Anoka
Zoning Residential-Single Family
Rooms
Basement Block, Egress Window(s), Finished
Dining Room Informal Dining Room
Interior
Heating Forced Air
Cooling Central Air
Fireplaces Number 1
Fireplaces Type Wood Burning, Wood Burning Stove
Fireplace Yes
Appliance Dishwasher, Dryer, Freezer, Microwave, Refrigerator, Washer, Water Softener Owned
Exterior
Parking Features Attached Garage
Garage Spaces 2.0
Fence Chain Link
Roof Type Age Over 8 Years
Building
Story Split Entry (Bi-Level)
Foundation 1209
Sewer City Sewer/Connected
Water City Water/Connected
Level or Stories Split Entry (Bi-Level)
Structure Type Vinyl Siding
New Construction false
Schools
School District Anoka-Hennepin
Others
Virtual Tour https://my.matterport.com/show/?m=HYUwxN7ygXF&brand=0&mls=1&
GET MORE INFORMATION

REALTOR® | Lic# 590400






