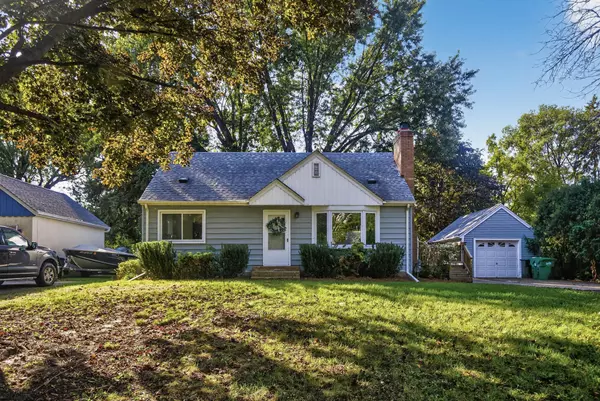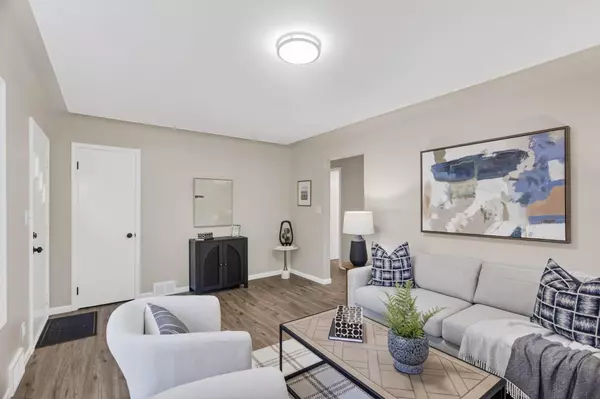
3 Beds
2 Baths
1,870 SqFt
3 Beds
2 Baths
1,870 SqFt
Key Details
Property Type Single Family Home
Sub Type Single Family Residence
Listing Status Pending
Purchase Type For Sale
Square Footage 1,870 sqft
Price per Sqft $189
Subdivision Rose Langs Add
MLS Listing ID 6798112
Bedrooms 3
Full Baths 1
Three Quarter Bath 1
Year Built 1950
Annual Tax Amount $5,508
Tax Year 2025
Contingent None
Lot Size 0.320 Acres
Acres 0.32
Lot Dimensions 60x190
Property Sub-Type Single Family Residence
Property Description
Step inside to discover a fresh, open layout designed for both daily life and entertaining. The renovated kitchen, inviting living areas, and stylish finishes throughout create a move-in ready home that feels brand new. Four spacious bedrooms provide flexibility for family, guests, or a dedicated home office. Outside, the large yard invites barbecues, gardening, or simply relaxing in your own private space, while the detached garage adds convenience and storage.
Living here means being part of Arden Hills, a city celebrated for its tree-lined streets, quiet neighborhoods, and award-winning schools. Enjoy weekends at nearby Tony Schmidt Regional Park, with its trails, lake, and picnic areas, or head to Lake Johanna Beach for swimming and paddleboarding in the summer. With easy access to both I-35W and Hwy 10, downtown Minneapolis and St. Paul are just a short drive away—making this home an ideal blend of peaceful suburban living and urban convenience.
Whether you're hosting friends in your brand-new kitchen, relaxing in the backyard, or exploring the nearby parks and lakes, this home offers the perfect backdrop for your next chapter.
Location
State MN
County Ramsey
Zoning Residential-Single Family
Rooms
Basement Block, Full
Dining Room Eat In Kitchen
Interior
Heating Forced Air
Cooling Central Air
Fireplaces Number 1
Fireplaces Type Living Room, Wood Burning
Fireplace Yes
Appliance Dishwasher, Dryer, Microwave, Range, Refrigerator, Stainless Steel Appliances, Washer
Exterior
Parking Features Detached, Asphalt, Concrete
Garage Spaces 1.0
Fence Chain Link, Full
Pool None
Roof Type Asphalt
Building
Lot Description Public Transit (w/in 6 blks), Many Trees
Story One and One Half
Foundation 950
Sewer City Sewer/Connected
Water City Water/Connected
Level or Stories One and One Half
Structure Type Aluminum Siding
New Construction false
Schools
School District Mounds View
Others
Virtual Tour https://listing.millcityteam.com/ut/1960_Glenpaul_Ave.html
GET MORE INFORMATION

REALTOR® | Lic# 590400






