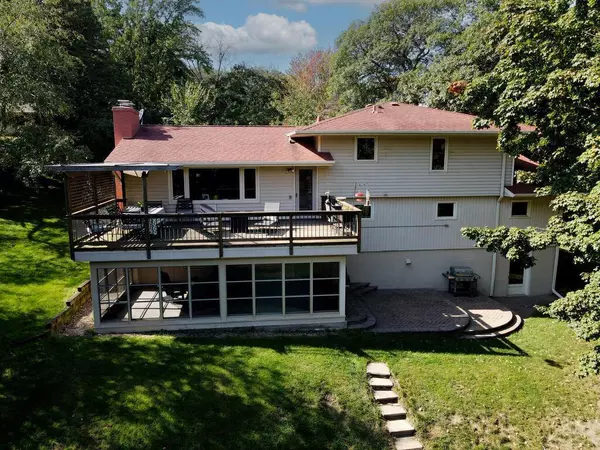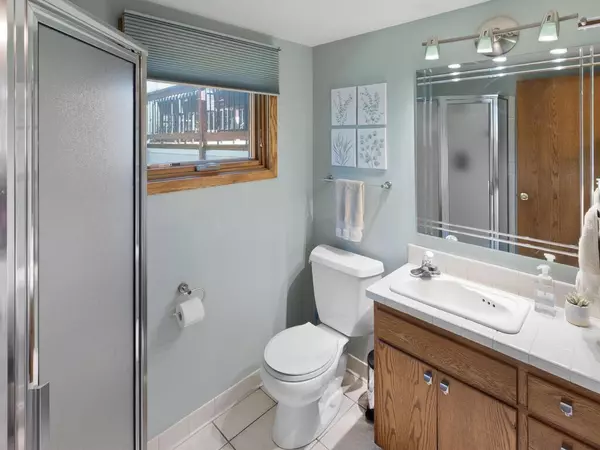
3 Beds
2 Baths
1,870 SqFt
3 Beds
2 Baths
1,870 SqFt
Key Details
Property Type Single Family Home
Sub Type Single Family Residence
Listing Status Pending
Purchase Type For Sale
Square Footage 1,870 sqft
Price per Sqft $262
Subdivision Williston Park Acres
MLS Listing ID 6794943
Bedrooms 3
Full Baths 1
Three Quarter Bath 1
Year Built 1959
Annual Tax Amount $5,136
Tax Year 2025
Contingent None
Lot Size 0.510 Acres
Acres 0.51
Lot Dimensions 153x145
Property Sub-Type Single Family Residence
Property Description
Location
State MN
County Hennepin
Zoning Residential-Single Family
Rooms
Basement Block, Finished, Walkout
Dining Room Kitchen/Dining Room
Interior
Heating Forced Air
Cooling Central Air
Fireplaces Number 2
Fireplace Yes
Appliance Central Vacuum, Cooktop, Dishwasher, Disposal, Double Oven, Dryer, Exhaust Fan, Gas Water Heater, Microwave, Refrigerator, Stainless Steel Appliances, Wall Oven, Washer, Water Softener Owned
Exterior
Parking Features Attached Garage, Asphalt, Garage Door Opener
Garage Spaces 2.0
Roof Type Age Over 8 Years
Building
Lot Description Many Trees
Story Three Level Split
Foundation 1313
Sewer City Sewer - In Street
Water City Water/Connected
Level or Stories Three Level Split
Structure Type Brick/Stone,Vinyl Siding
New Construction false
Schools
School District Hopkins
Others
Virtual Tour https://shultz-photo-design-llc.seehouseat.com/2355461?idx=1
GET MORE INFORMATION

REALTOR® | Lic# 590400






